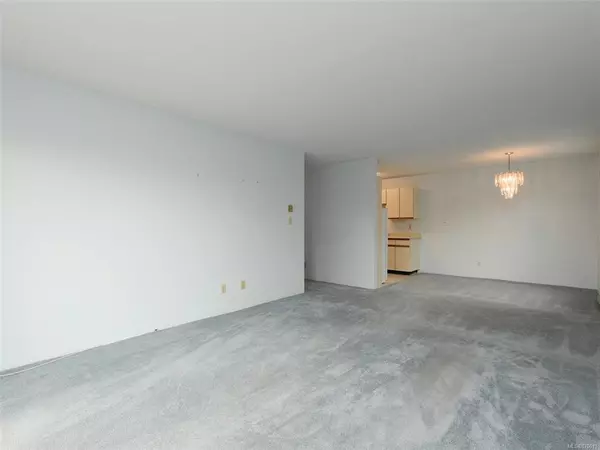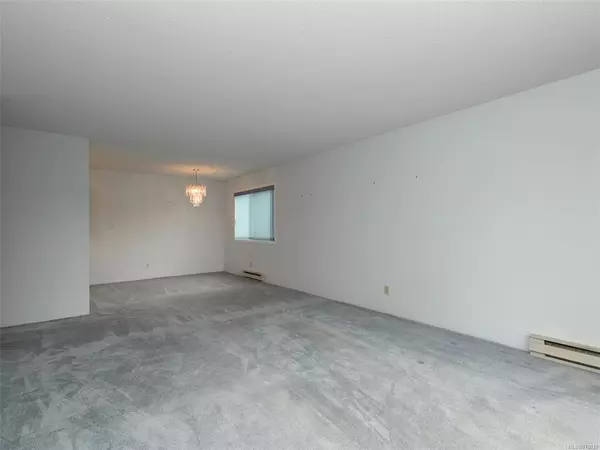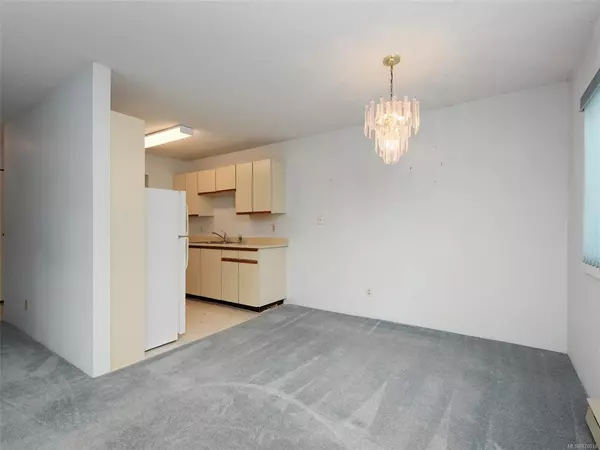$330,000
$310,000
6.5%For more information regarding the value of a property, please contact us for a free consultation.
1 Bed
1 Bath
755 SqFt
SOLD DATE : 04/08/2021
Key Details
Sold Price $330,000
Property Type Condo
Sub Type Condo Apartment
Listing Status Sold
Purchase Type For Sale
Square Footage 755 sqft
Price per Sqft $437
Subdivision Holly Manor
MLS Listing ID 870018
Sold Date 04/08/21
Style Condo
Bedrooms 1
HOA Fees $369/mo
Rental Info Some Rentals
Year Built 1982
Annual Tax Amount $1,421
Tax Year 2020
Lot Size 871 Sqft
Acres 0.02
Property Description
CALL SIDNEY BY THE SEA HOME! This bright one bedroom corner suite showcases generous rooms throughout and plenty of natural light. The floor plan conveniently has the kitchen just off the dining area and an adjoining living room with enough room for most furniture. Outside you have a nice south facing deck for "happy hour" where you can enjoy the sun most of the day. All located in a quaint, pet friendly complex on the quiet part of Amherst just steps away from beaches bus routes, parks and minutes to shopping, restaurants, and downtown Sidney. This is a fabulous and affordable way to enjoy all that Sidney offers this wonderful community.
Location
Province BC
County Capital Regional District
Area Si Sidney North-East
Direction North
Rooms
Main Level Bedrooms 1
Kitchen 1
Interior
Interior Features Eating Area
Heating Baseboard, Electric
Cooling None
Flooring Carpet, Tile
Appliance Oven/Range Electric, Refrigerator
Laundry Common Area
Exterior
Exterior Feature Balcony/Patio
Amenities Available Elevator(s)
Roof Type Asphalt Rolled
Handicap Access No Step Entrance
Parking Type Open
Total Parking Spaces 1
Building
Building Description Frame Wood,Stucco, Condo
Faces North
Story 3
Foundation Poured Concrete
Sewer Sewer Connected
Water Municipal
Structure Type Frame Wood,Stucco
Others
HOA Fee Include Caretaker,Garbage Removal,Insurance,Maintenance Grounds,Property Management,Water
Tax ID 000-918-784
Ownership Freehold/Strata
Pets Description Aquariums, Birds, Caged Mammals, Cats, Dogs
Read Less Info
Want to know what your home might be worth? Contact us for a FREE valuation!

Our team is ready to help you sell your home for the highest possible price ASAP
Bought with RE/MAX Camosun







