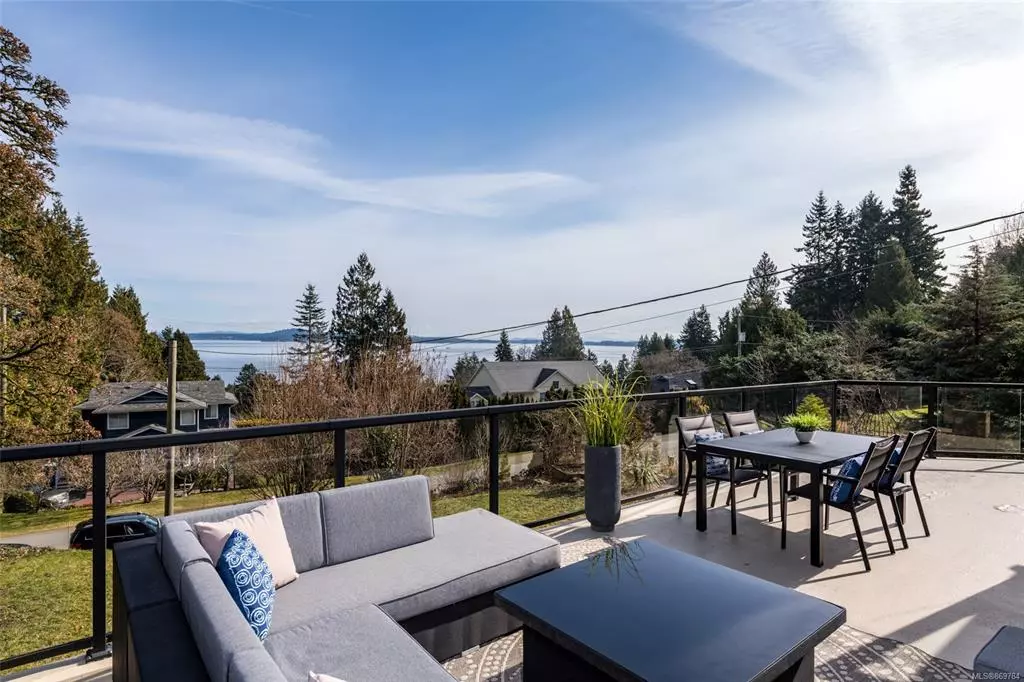$820,000
$825,000
0.6%For more information regarding the value of a property, please contact us for a free consultation.
3 Beds
2 Baths
1,921 SqFt
SOLD DATE : 05/19/2021
Key Details
Sold Price $820,000
Property Type Single Family Home
Sub Type Single Family Detached
Listing Status Sold
Purchase Type For Sale
Square Footage 1,921 sqft
Price per Sqft $426
MLS Listing ID 869784
Sold Date 05/19/21
Style Main Level Entry with Lower/Upper Lvl(s)
Bedrooms 3
Rental Info Unrestricted
Year Built 1975
Annual Tax Amount $3,666
Tax Year 2020
Lot Size 0.450 Acres
Acres 0.45
Property Description
Welcome to 2560 Seaview Rd, an ocean view oasis in the heart of beautiful Mill Bay. Perched on a .45 acre lot, this west-coast contemporary home boasts stunning ocean views, and over 1,000 sqft of gorgeous wrap around deck to entertain or relax. Featuring over 1900 sqft of living space, this home has 3 large bedrooms and 2 bathrooms. Upstairs you will find a den which makes for the perfect work from home space, complete with an ocean view. The bright updated kitchen features stainless steel appliances and a gas range. The unique design of this home boasts 11 ft vaulted ceilings in the master bedroom, high quality hardwood oak flooring, a stunning spiral staircase and a bright open concept living space. Downstairs you will find a family room with a cosy wood-stove and extra storage. Located on a quiet street in an established residential neighbourhood, this charming home is walking distance to Mill Bay Centre, Brentwood College, and the Marina. Covered carport and ample parking.
Location
Province BC
County Cowichan Valley Regional District
Area Ml Mill Bay
Zoning R-3A
Direction East
Rooms
Basement Full, Partially Finished
Main Level Bedrooms 2
Kitchen 1
Interior
Interior Features Vaulted Ceiling(s)
Heating Baseboard, Electric, Wood
Cooling None
Flooring Mixed, Wood
Fireplaces Number 1
Fireplaces Type Wood Stove
Fireplace 1
Window Features Insulated Windows
Appliance Dishwasher, F/S/W/D
Laundry In House
Exterior
Exterior Feature Balcony/Deck, Garden
Garage Spaces 1.0
Carport Spaces 1
View Y/N 1
View Ocean
Roof Type Fibreglass Shingle
Parking Type Carport, Garage
Total Parking Spaces 3
Building
Lot Description Hillside, Landscaped, Marina Nearby, Recreation Nearby, Rural Setting, Shopping Nearby, Wooded Lot
Building Description Insulation: Ceiling,Insulation: Walls,Wood, Main Level Entry with Lower/Upper Lvl(s)
Faces East
Foundation Poured Concrete
Sewer Septic System
Water Cooperative
Structure Type Insulation: Ceiling,Insulation: Walls,Wood
Others
Tax ID 000-090-506
Ownership Freehold
Pets Description Aquariums, Birds, Caged Mammals, Cats, Dogs, Yes
Read Less Info
Want to know what your home might be worth? Contact us for a FREE valuation!

Our team is ready to help you sell your home for the highest possible price ASAP
Bought with RE/MAX Island Properties







