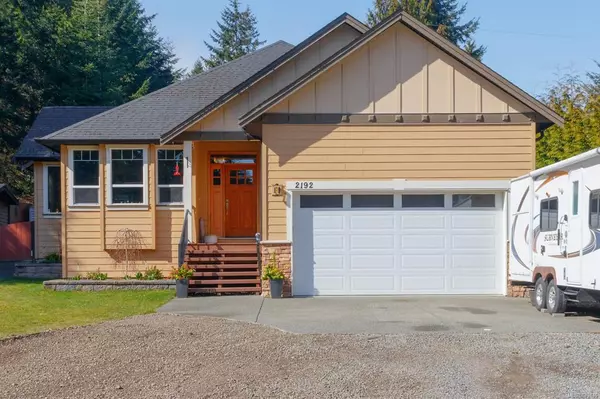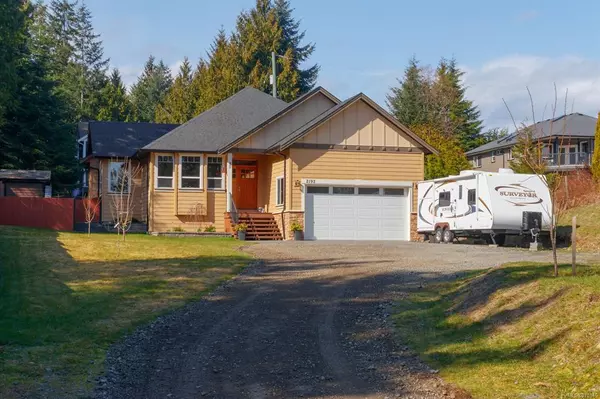$710,000
$700,000
1.4%For more information regarding the value of a property, please contact us for a free consultation.
3 Beds
2 Baths
1,527 SqFt
SOLD DATE : 06/28/2021
Key Details
Sold Price $710,000
Property Type Single Family Home
Sub Type Single Family Detached
Listing Status Sold
Purchase Type For Sale
Square Footage 1,527 sqft
Price per Sqft $464
MLS Listing ID 870146
Sold Date 06/28/21
Style Ground Level Entry With Main Up
Bedrooms 3
Rental Info Unrestricted
Year Built 2007
Annual Tax Amount $3,822
Tax Year 2020
Lot Size 0.500 Acres
Acres 0.5
Property Description
Beautiful family home in Shawnigan Lake on a large private half acre usable flat lot. Open & un-treed its an ideal to add a detached garage or shop, bring the RV or boat & have extra parking & space for the kids to play. The back portion is fully fenced & offers a deck w/a built-in hot tub, pergola w/electricity & cable, a fire pit & shop also w/power. Off the deck is an easy-care no-maintenance yard w/garden beds & shed. One-level living w/an open floorplan & vaulted ceilings. The large kitchen has stainless steel appliances & ample cupboard & counter space. An attached eating area is between the patio doors to your hot tub, the kitchen & the cozy living room w/fireplace & custom lighting. There are 3 large bdrms, 2 bthrms, a walk-in closet & laundry w/extra cabinetry added. There is an extra high double car garage, a huge crawlspace for lots of storage & a ductless heat pump. This is a lifestyle you won't want to miss, on city water and sewer call today for your private tour.
Location
Province BC
County Cowichan Valley Regional District
Area Ml Shawnigan
Zoning R
Direction East
Rooms
Basement Crawl Space, None
Main Level Bedrooms 3
Kitchen 0
Interior
Heating Heat Pump
Cooling Air Conditioning
Flooring Mixed, Wood
Fireplaces Number 1
Fireplaces Type Gas
Equipment Central Vacuum, Security System
Fireplace 1
Window Features Insulated Windows
Laundry In House
Exterior
Exterior Feature Fencing: Full, Garden, Low Maintenance Yard
Garage Spaces 1.0
Utilities Available Natural Gas To Lot, Phone To Lot
Roof Type Asphalt Shingle
Parking Type Additional, Garage, Guest, RV Access/Parking
Total Parking Spaces 8
Building
Lot Description Cul-de-sac, Easy Access, Family-Oriented Neighbourhood, Landscaped, Near Golf Course, No Through Road, Private, Quiet Area, Rural Setting
Building Description Cement Fibre,Insulation: Ceiling,Insulation: Walls, Ground Level Entry With Main Up
Faces East
Foundation Poured Concrete
Sewer Sewer To Lot
Water Municipal
Structure Type Cement Fibre,Insulation: Ceiling,Insulation: Walls
Others
Restrictions Building Scheme
Tax ID 027-086-801
Ownership Freehold
Pets Description Aquariums, Birds, Caged Mammals, Cats, Dogs, Yes
Read Less Info
Want to know what your home might be worth? Contact us for a FREE valuation!

Our team is ready to help you sell your home for the highest possible price ASAP
Bought with Pemberton Holmes - Cloverdale







