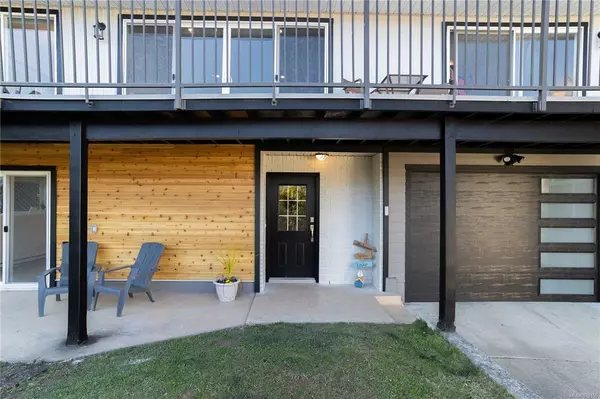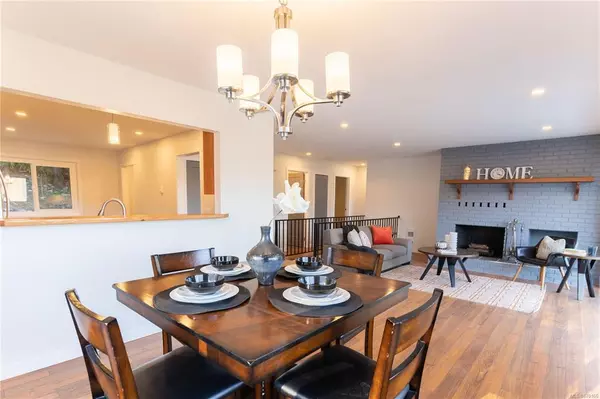$611,000
$539,900
13.2%For more information regarding the value of a property, please contact us for a free consultation.
3 Beds
3 Baths
2,090 SqFt
SOLD DATE : 05/14/2021
Key Details
Sold Price $611,000
Property Type Single Family Home
Sub Type Single Family Detached
Listing Status Sold
Purchase Type For Sale
Square Footage 2,090 sqft
Price per Sqft $292
MLS Listing ID 870166
Sold Date 05/14/21
Style Main Level Entry with Lower/Upper Lvl(s)
Bedrooms 3
Rental Info Unrestricted
Year Built 1980
Annual Tax Amount $2,644
Tax Year 2020
Lot Size 0.330 Acres
Acres 0.33
Property Description
Welcome to 115 North Shore Rd. Located in the heart of Lake Cowichan, you'll love the central location of this completely renovated home with 1 bedroom basement suite, within walking distance to all your favorite spots. Including the river swim and drop in tube spot, shops, restaurants and transit. The upper level is open concept with incredible views of the mountains, the town and peeks of the river, completely modernized & updated 2 bedroom, 2 bathroom, open concept living. The lower level features a 1 bedroom suite with its own electrical panel & laundry, and would make an incredible short term or long term rental. The home has been modernized and updated, including the brand new basement suite, new flooring, drywall, plumbing & electrical in the lower level, recessed lighting, undermount cabinet lights & fixtures, and an updated and modernized exterior with new garage door. Sound proofing between the living spaces with insulation and rez bar. Re-surfaced deck and vinyl wrap.
Location
Province BC
County Lake Cowichan, Town Of
Area Du Lake Cowichan
Zoning R1
Direction South
Rooms
Basement Full
Main Level Bedrooms 2
Kitchen 2
Interior
Interior Features Dining/Living Combo
Heating Baseboard, Electric
Cooling None
Flooring Laminate, Mixed
Window Features Vinyl Frames
Appliance Oven/Range Electric, Refrigerator
Laundry In House
Exterior
Exterior Feature Balcony/Deck
Garage Spaces 1.0
Utilities Available Electricity To Lot, Phone Available
View Y/N 1
View Mountain(s), River
Roof Type Asphalt Shingle
Parking Type Garage
Total Parking Spaces 3
Building
Lot Description Family-Oriented Neighbourhood, Hillside, Landscaped, Wooded Lot
Building Description Aluminum Siding,Cement Fibre,Vinyl Siding,Wood, Main Level Entry with Lower/Upper Lvl(s)
Faces South
Foundation Poured Concrete
Sewer Sewer Connected
Water Municipal
Architectural Style Contemporary
Additional Building Exists
Structure Type Aluminum Siding,Cement Fibre,Vinyl Siding,Wood
Others
Tax ID 006-912-893
Ownership Freehold
Pets Description Aquariums, Birds, Caged Mammals, Cats, Dogs, Yes
Read Less Info
Want to know what your home might be worth? Contact us for a FREE valuation!

Our team is ready to help you sell your home for the highest possible price ASAP
Bought with Coldwell Banker Oceanside Real Estate







