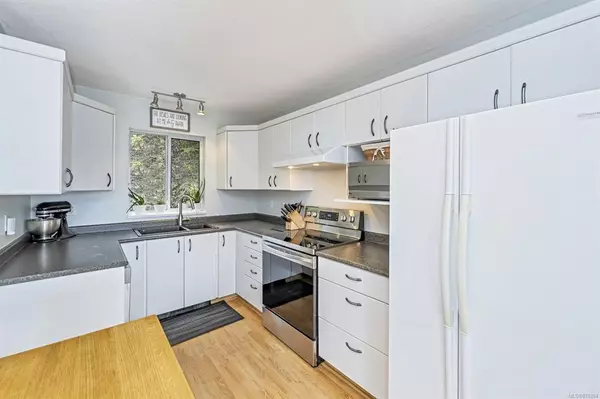$464,000
$449,900
3.1%For more information regarding the value of a property, please contact us for a free consultation.
3 Beds
3 Baths
1,556 SqFt
SOLD DATE : 05/25/2021
Key Details
Sold Price $464,000
Property Type Townhouse
Sub Type Row/Townhouse
Listing Status Sold
Purchase Type For Sale
Square Footage 1,556 sqft
Price per Sqft $298
Subdivision Edgewood Estats
MLS Listing ID 870294
Sold Date 05/25/21
Style Ground Level Entry With Main Up
Bedrooms 3
HOA Fees $335/mo
Rental Info Unrestricted
Year Built 1993
Annual Tax Amount $3,200
Tax Year 2020
Property Description
Welcome to 63-941 Malone Road located in beautiful seaside community of Ladysmith. These 3 bedroom, 3 bath townhome offers panoramic views of Ladysmith out to the Inner channel. The main floor offers a spacious open concept living including a fully updated kitchen, dining area and living room; deck; combined laundry and bath; and access to your private back patio with a natural stone garden area... Upstairs you will find the master bedroom featuring a walk-through closet and 4 piece updated ensuite along with two more updated bedroom and additional 4 piece bathroom. This end unit is unique as it is one of the only units in the development that offers propane fireplace, butcher block island in the kitchen, room for two cars in the driveway, and a bonus family room or home office downstairs. No age restrictions, rental restrictions and pets are allowed.
Location
Province BC
County Ladysmith, Town Of
Area Du Ladysmith
Zoning RES 3
Direction East
Rooms
Basement Finished, Full
Kitchen 1
Interior
Interior Features Eating Area
Heating Baseboard, Electric
Cooling None
Flooring Laminate, Linoleum, Mixed
Fireplaces Number 1
Fireplaces Type Propane
Fireplace 1
Appliance Dishwasher
Laundry In Unit
Exterior
Exterior Feature Balcony/Patio, Garden, Low Maintenance Yard
Carport Spaces 1
View Y/N 1
View Mountain(s), Ocean
Roof Type Asphalt Shingle
Parking Type Driveway, Carport, Guest
Total Parking Spaces 2
Building
Lot Description Family-Oriented Neighbourhood, No Through Road, Recreation Nearby
Building Description Insulation: Ceiling,Insulation: Walls,Vinyl Siding, Ground Level Entry With Main Up
Faces East
Story 3
Foundation Poured Concrete
Sewer Sewer To Lot
Water Municipal
Structure Type Insulation: Ceiling,Insulation: Walls,Vinyl Siding
Others
HOA Fee Include Maintenance Structure,Property Management
Tax ID 018-591-175
Ownership Freehold/Strata
Pets Description Cats, Dogs
Read Less Info
Want to know what your home might be worth? Contact us for a FREE valuation!

Our team is ready to help you sell your home for the highest possible price ASAP
Bought with eXp Realty







