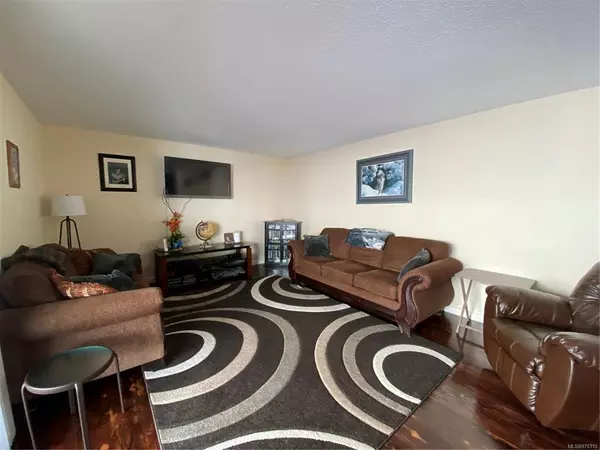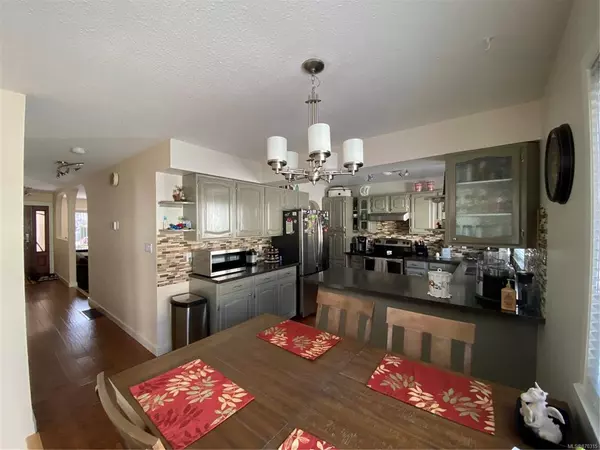$389,000
$398,300
2.3%For more information regarding the value of a property, please contact us for a free consultation.
3 Beds
2 Baths
1,918 SqFt
SOLD DATE : 04/28/2021
Key Details
Sold Price $389,000
Property Type Single Family Home
Sub Type Single Family Detached
Listing Status Sold
Purchase Type For Sale
Square Footage 1,918 sqft
Price per Sqft $202
MLS Listing ID 870315
Sold Date 04/28/21
Style Split Level
Bedrooms 3
Rental Info Unrestricted
Year Built 1981
Annual Tax Amount $2,969
Tax Year 2020
Lot Size 7,840 Sqft
Acres 0.18
Property Description
Looking for a move in ready home? Then look no further! This 3 bedroom (+den) 2 bathroom home has seen many upgrades in the past few years - new roof, vinyl windows, flooring, paint throughout, new main bedroom and brand new high efficiency heat pump! Spacious entry way with access to the living room and dining room. Kitchen has tons of cupboard space with stainless steel appliances, beautiful tiled backsplash and breakfast nook. Step down into the cozy family room with newly re-finished real hardwood floors, sliding door provides access to the backyard and large deck that is great for entertaining and relaxing. Modern, updated 3 piece bathroom and laundry room, both with new tile flooring, finish off the main living area. Large master bedroom with walk in closet. 2 oversized bedrooms and main bathroom make up the top floor. The over-height basement, with den, and lots of extra storage room is a clean slate and could easily be made into extra accommodations. A must see!
Location
Province BC
County Port Hardy, District Of
Area Ni Port Hardy
Direction Northwest
Rooms
Basement Not Full Height, Partially Finished, Walk-Out Access
Kitchen 1
Interior
Interior Features Breakfast Nook, Dining Room, Eating Area, Storage, Workshop
Heating Electric, Heat Pump
Cooling HVAC
Flooring Hardwood, Tile
Fireplaces Number 1
Fireplaces Type Electric, Living Room
Fireplace 1
Window Features Blinds,Screens,Vinyl Frames,Window Coverings
Appliance Dishwasher, F/S/W/D
Laundry In House
Exterior
Exterior Feature Balcony/Patio, Fencing: Partial
Garage Spaces 2.0
Utilities Available Underground Utilities
Roof Type Asphalt Shingle
Parking Type Driveway, Garage Double, RV Access/Parking
Total Parking Spaces 8
Building
Lot Description Central Location, Easy Access, Family-Oriented Neighbourhood
Building Description Brick,Vinyl Siding, Split Level
Faces Northwest
Foundation Poured Concrete
Sewer Sewer Connected
Water Municipal
Additional Building Potential
Structure Type Brick,Vinyl Siding
Others
Tax ID 000-182-656
Ownership Freehold
Acceptable Financing Must Be Paid Off
Listing Terms Must Be Paid Off
Pets Description Aquariums, Birds, Caged Mammals, Cats, Dogs, Yes
Read Less Info
Want to know what your home might be worth? Contact us for a FREE valuation!

Our team is ready to help you sell your home for the highest possible price ASAP
Bought with RE/MAX Check Realty







