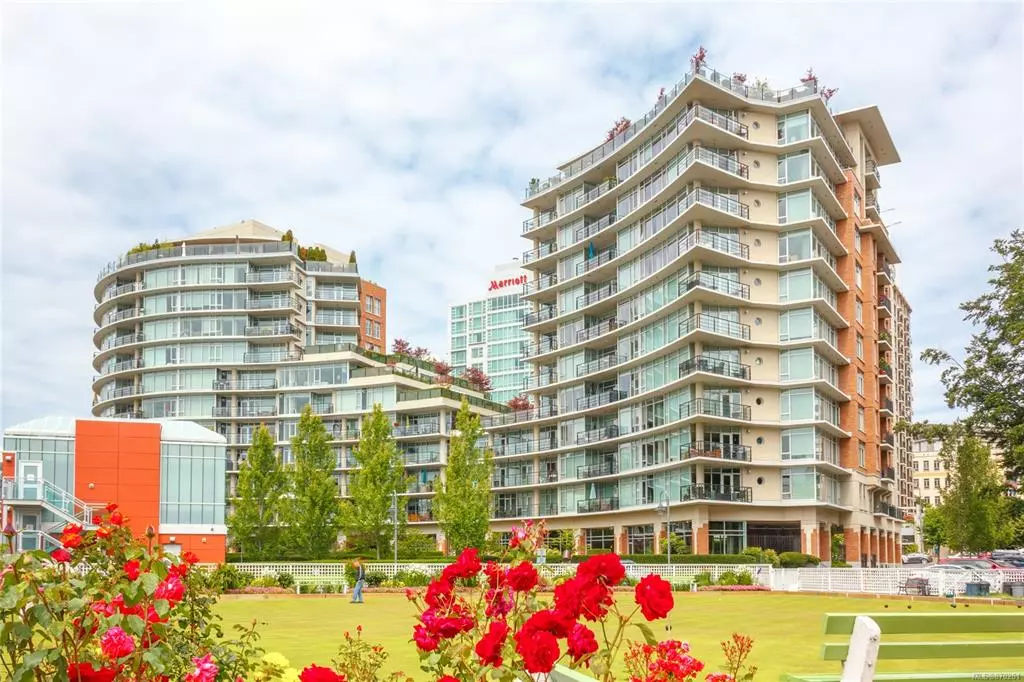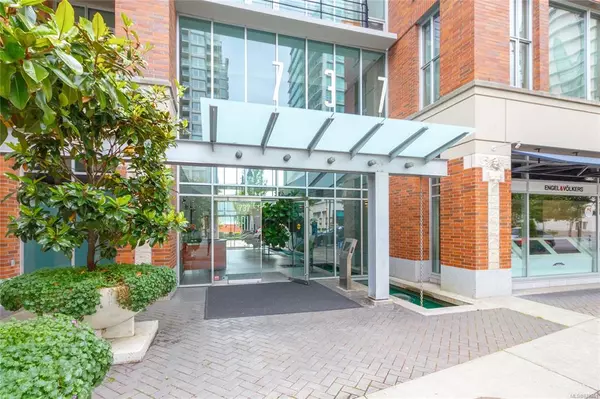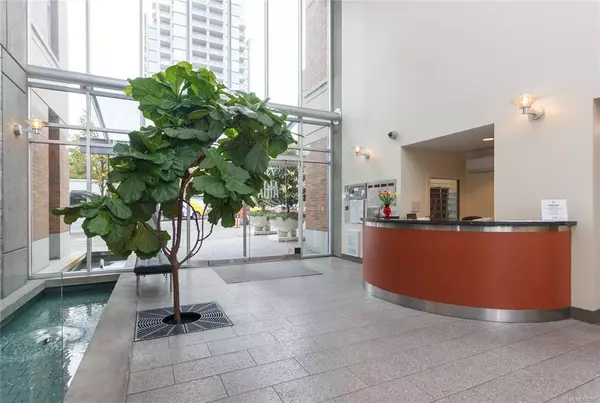$725,000
$775,000
6.5%For more information regarding the value of a property, please contact us for a free consultation.
2 Beds
2 Baths
1,068 SqFt
SOLD DATE : 06/01/2021
Key Details
Sold Price $725,000
Property Type Condo
Sub Type Condo Apartment
Listing Status Sold
Purchase Type For Sale
Square Footage 1,068 sqft
Price per Sqft $678
Subdivision The Aria
MLS Listing ID 870261
Sold Date 06/01/21
Style Condo
Bedrooms 2
HOA Fees $611/mo
Rental Info Unrestricted
Year Built 2009
Annual Tax Amount $4,166
Tax Year 2020
Lot Size 1,306 Sqft
Acres 0.03
Property Description
"The Aria" is arguably the most popular building in the Humboldt Valley. Situated on the edge of the city core, this building is well know for safety, security & top quality construction. The location is fabulous and from the 8th floor of the South Tower, you can gaze over St Anne's Academy and Beacon Hill Park. This protected view will not be subjected to any future development. Southern exposure provides light throughout the day and peeks of the water in the distance. With over 1060sq/ft condo has all you're looking for - open concept, 2 bedrooms + DEN, 2 full baths, in-suite laundry, stainless appliances & natural gas range, updated kitchen cabinetry, granite & tile. The custom built-ins and stone tiled natural gas fireplace are unique to this unit. It's the nicest suite in the building - Everyone says so.. :) Extras like fitness room, conference room, sauna/steam room and hobby room and a full time concierge top it off. Come see for yourself, you won't be disappointed.
Location
Province BC
County Capital Regional District
Area Vi Downtown
Direction East
Rooms
Basement Other
Main Level Bedrooms 2
Kitchen 1
Interior
Interior Features Closet Organizer, Controlled Entry, Dining/Living Combo, Storage
Heating Baseboard, Electric, Natural Gas
Cooling None
Flooring Tile, Wood
Fireplaces Number 1
Fireplaces Type Gas, Living Room
Fireplace 1
Window Features Blinds,Insulated Windows,Window Coverings
Appliance Dishwasher, F/S/W/D, Microwave
Laundry In Unit
Exterior
Exterior Feature Balcony/Patio
Amenities Available Bike Storage, Common Area, Elevator(s), Fitness Centre, Meeting Room, Private Drive/Road, Recreation Facilities, Recreation Room, Sauna, Shared BBQ
View Y/N 1
View City, Mountain(s)
Roof Type Asphalt Torch On
Handicap Access No Step Entrance, Primary Bedroom on Main, Wheelchair Friendly
Parking Type Guest, Underground
Total Parking Spaces 1
Building
Lot Description Central Location, Landscaped, Recreation Nearby, Shopping Nearby, Sidewalk, Southern Exposure
Building Description Brick,Cement Fibre,Steel and Concrete,Other, Condo
Faces East
Story 14
Foundation Poured Concrete
Sewer Sewer Connected
Water Municipal
Architectural Style Contemporary
Structure Type Brick,Cement Fibre,Steel and Concrete,Other
Others
HOA Fee Include Caretaker,Concierge,Garbage Removal,Hot Water,Insurance,Maintenance Structure,Property Management
Tax ID 027-559-483
Ownership Freehold/Strata
Acceptable Financing Purchaser To Finance
Listing Terms Purchaser To Finance
Pets Description Aquariums, Birds, Caged Mammals, Cats, Dogs
Read Less Info
Want to know what your home might be worth? Contact us for a FREE valuation!

Our team is ready to help you sell your home for the highest possible price ASAP
Bought with Newport Realty Ltd. - Sidney







