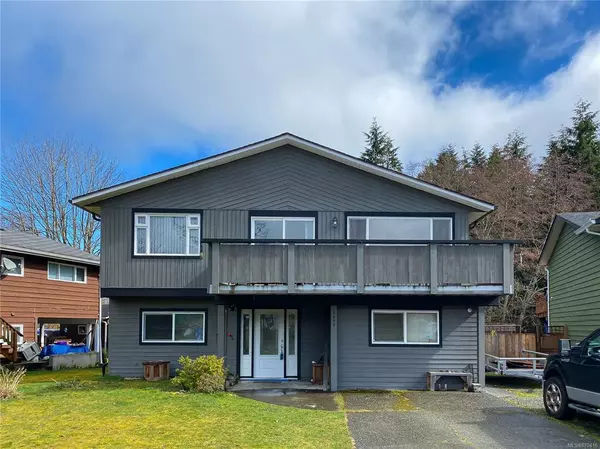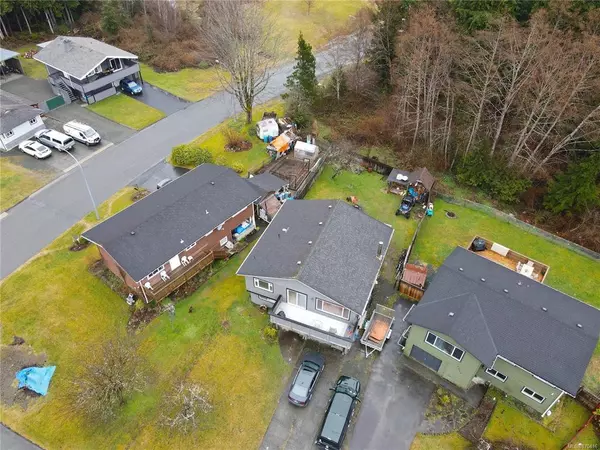$359,000
$369,000
2.7%For more information regarding the value of a property, please contact us for a free consultation.
4 Beds
2 Baths
2,372 SqFt
SOLD DATE : 05/28/2021
Key Details
Sold Price $359,000
Property Type Single Family Home
Sub Type Single Family Detached
Listing Status Sold
Purchase Type For Sale
Square Footage 2,372 sqft
Price per Sqft $151
MLS Listing ID 870416
Sold Date 05/28/21
Style Ground Level Entry With Main Up
Bedrooms 4
Rental Info Unrestricted
Year Built 1980
Annual Tax Amount $2,371
Tax Year 2020
Lot Size 6,969 Sqft
Acres 0.16
Property Description
Fantastic move in ready 4 bed 2 bath home in a quiet family friendly cul-de-sac in Port Hardy.
Walk into a good size entry with plenty of storage, to your left access your insulated workshop
(easily converted back to a garage or carport if desired). Renovated family room, with 3 year old
blaze king wood stove that has a low burn time of 20+ hours and heats the whole home. New vinyl
floor throughout this level, exit to the backyard to a large covered patio - great for rainy day
entertaining. Large laundry room, 4th bedroom and a 3 piece bath complete this level. Second floor
is bright and spacious with beautiful renovated kitchen, quartz counter, ample storage and ceiling
height cabinets. 4 Piece bath, master bedroom with room for a king size bed, 2 additional
bedrooms, living room / dining room and a front deck overlooking the neighbourhood. This main
floor entry home is ready for your family to move on in!
Location
Province BC
County Port Hardy, District Of
Area Ni Port Hardy
Zoning R2
Direction South
Rooms
Basement Finished
Main Level Bedrooms 1
Kitchen 1
Interior
Interior Features Dining/Living Combo, Storage
Heating Baseboard
Cooling None
Flooring Basement Slab, Laminate, Vinyl
Fireplaces Number 1
Fireplaces Type Wood Stove
Fireplace 1
Window Features Vinyl Frames
Appliance Dishwasher, F/S/W/D
Laundry In House
Exterior
Exterior Feature Balcony/Patio, Fencing: Partial, Low Maintenance Yard
Roof Type Asphalt Shingle
Parking Type Driveway, Other
Total Parking Spaces 2
Building
Lot Description Cul-de-sac, Family-Oriented Neighbourhood, Quiet Area
Building Description Frame Wood,Wood, Ground Level Entry With Main Up
Faces South
Foundation Slab
Sewer Sewer Connected
Water Municipal
Structure Type Frame Wood,Wood
Others
Tax ID 000-246-778
Ownership Freehold
Acceptable Financing Must Be Paid Off
Listing Terms Must Be Paid Off
Pets Description Aquariums, Birds, Caged Mammals, Cats, Dogs, Yes
Read Less Info
Want to know what your home might be worth? Contact us for a FREE valuation!

Our team is ready to help you sell your home for the highest possible price ASAP
Bought with Royal LePage Advance Realty (PH)







