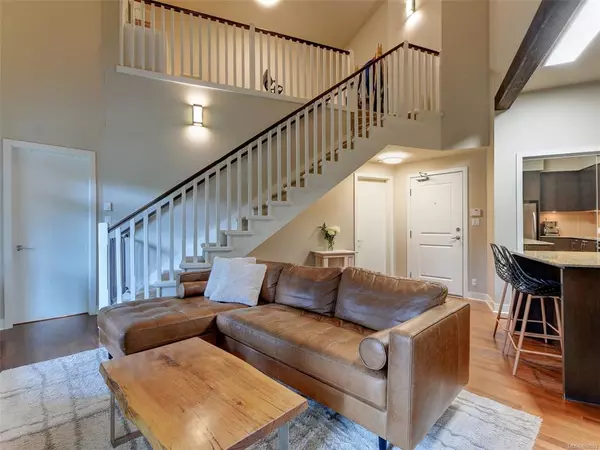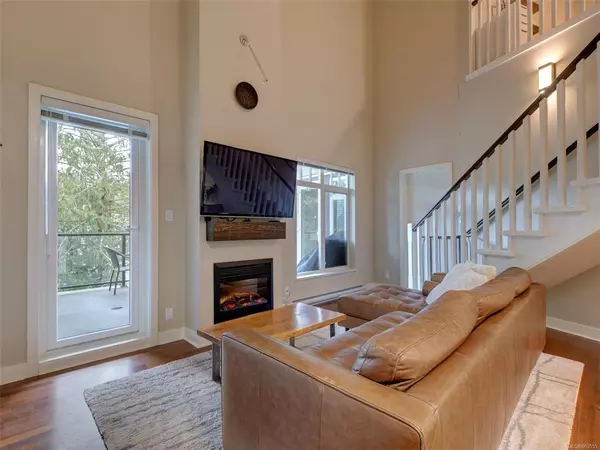$549,900
$549,900
For more information regarding the value of a property, please contact us for a free consultation.
2 Beds
2 Baths
1,114 SqFt
SOLD DATE : 07/02/2021
Key Details
Sold Price $549,900
Property Type Condo
Sub Type Condo Apartment
Listing Status Sold
Purchase Type For Sale
Square Footage 1,114 sqft
Price per Sqft $493
Subdivision St. Andrews Walk East
MLS Listing ID 869555
Sold Date 07/02/21
Style Condo
Bedrooms 2
HOA Fees $585/mo
Rental Info Unrestricted
Year Built 2007
Annual Tax Amount $2,435
Tax Year 2020
Lot Size 1,306 Sqft
Acres 0.03
Property Description
Welcome to Resort Living at St Andrew's Walk East, on prestigious, World-Class Bear Mountain. This top-floor unit is simply spectacular. With soaring 20 ft vaulted ceilings. Offering 2 bedrooms, 2 bathrooms plus a LOFT, and just over 1,114 SqFt of living space. A well thought out floor plan with great separation of space between the 2 large bedrooms on the main floor. Living room with cozy electric fireplace, hardwood floors, beautiful kitchen with granite countertops, island, and stainless steel appliances. A huge private deck offering breathtaking views of the 8th & 9th holes. Up the staircase, you will find the loft which could be a great 3rd bedroom or home office. In-suite laundry & secured parking is also included. Located in the heart of the Village with world-class golfing, dining & shopping just steps away. Exceptional location, 5- mins from all amenities in Langford & a short 25-min drive to Victoria. Pets welcome with no size restrictions, Rentals & no age restrictions.
Location
Province BC
County Capital Regional District
Area La Bear Mountain
Direction South
Rooms
Basement None
Kitchen 1
Interior
Interior Features Ceiling Fan(s), Closet Organizer, Controlled Entry, Dining/Living Combo, Eating Area, Storage, Vaulted Ceiling(s)
Heating Baseboard, Electric
Cooling None
Flooring Carpet, Tile, Wood
Fireplaces Number 1
Fireplaces Type Electric, Living Room
Fireplace 1
Window Features Blinds,Insulated Windows,Vinyl Frames
Appliance Dishwasher, Dryer, F/S/W/D, Microwave, Oven/Range Electric, Refrigerator, Washer
Laundry In Unit
Exterior
Exterior Feature Balcony/Deck
Amenities Available Elevator(s), Secured Entry, Street Lighting
View Y/N 1
View Mountain(s), Valley
Roof Type Asphalt Shingle
Handicap Access Primary Bedroom on Main
Parking Type Guest, Underground
Total Parking Spaces 1
Building
Lot Description Central Location, Family-Oriented Neighbourhood, Landscaped, Near Golf Course, On Golf Course, Park Setting, Recreation Nearby, Shopping Nearby, Square Lot, In Wooded Area
Building Description Cement Fibre,Frame Wood,Insulation: Ceiling,Insulation: Walls,Stone,Wood, Condo
Faces South
Story 4
Foundation Poured Concrete
Sewer Sewer To Lot
Water Municipal
Architectural Style Arts & Crafts
Additional Building None
Structure Type Cement Fibre,Frame Wood,Insulation: Ceiling,Insulation: Walls,Stone,Wood
Others
HOA Fee Include Caretaker,Garbage Removal,Hot Water,Maintenance Grounds,Property Management,Recycling,Sewer,Water
Tax ID 027-134-491
Ownership Freehold/Strata
Acceptable Financing Purchaser To Finance
Listing Terms Purchaser To Finance
Pets Description Aquariums, Birds, Caged Mammals, Cats, Dogs
Read Less Info
Want to know what your home might be worth? Contact us for a FREE valuation!

Our team is ready to help you sell your home for the highest possible price ASAP
Bought with Royal LePage Coast Capital - Oak Bay







