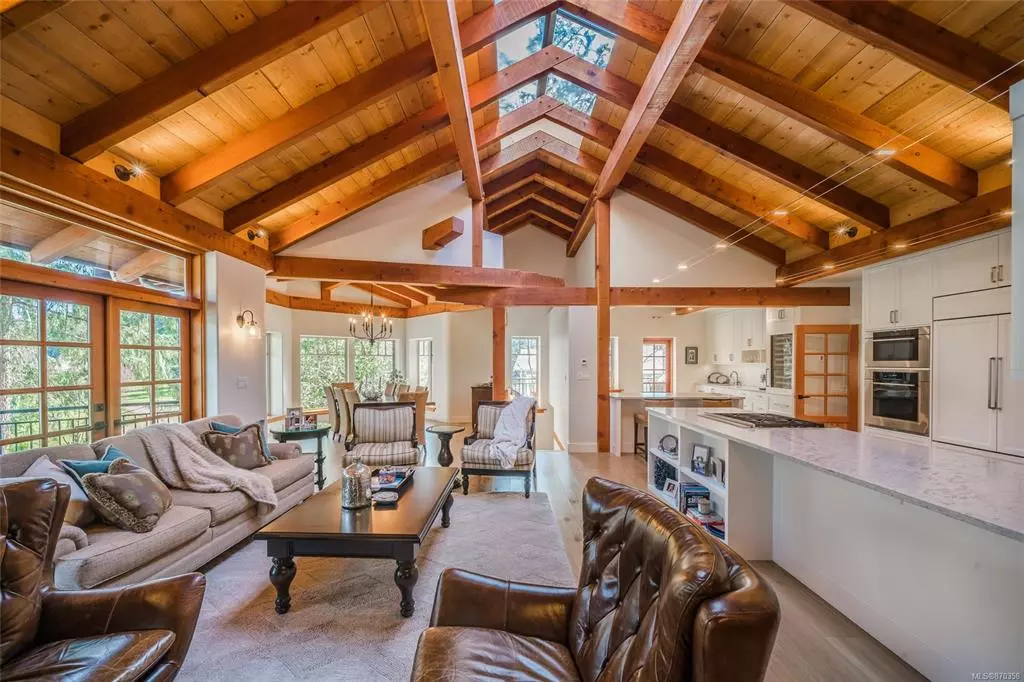$2,250,000
$2,100,000
7.1%For more information regarding the value of a property, please contact us for a free consultation.
3 Beds
3 Baths
3,482 SqFt
SOLD DATE : 06/01/2021
Key Details
Sold Price $2,250,000
Property Type Single Family Home
Sub Type Single Family Detached
Listing Status Sold
Purchase Type For Sale
Square Footage 3,482 sqft
Price per Sqft $646
MLS Listing ID 870358
Sold Date 06/01/21
Style Main Level Entry with Lower/Upper Lvl(s)
Bedrooms 3
Rental Info Unrestricted
Year Built 2009
Annual Tax Amount $6,469
Tax Year 2020
Lot Size 0.490 Acres
Acres 0.49
Property Description
Exceptional Timbered Dream home with all the main beams carved from one tree. This home pays homage to its natural surroundings using natures materials in a tasteful and environmentally responsible manner. Nestled into a private lot on a quiet cul-de-sac with views over the ponds on the Audubon certified Fairwinds Golf course the sounds of bird songs will delight you as you relax on your expansive patio. Designed and built with Arxx insulated concrete walls, a straight-line metal roof with R-50 Insulation and recently substantially renovated by award winning TS Williams Construction, this home is truly unique. Entering through the wrap around porch you are welcomed by warm timbers and old growth edge grain fir accents into a bright a sunny interior. An impressive great room with stunningly updated Kitchen Wolf and Sub Zero appliances including a gas cooktop, steam oven, Library/Den, and master bedroom on the main floor. The lower floor offers impressive guest accommodations.
Location
Province BC
County Nanaimo Regional District
Area Pq Fairwinds
Direction Northwest
Rooms
Other Rooms Storage Shed
Basement Full
Main Level Bedrooms 1
Kitchen 1
Interior
Heating Radiant Floor
Cooling None
Flooring Mixed
Fireplaces Number 1
Fireplaces Type Wood Burning
Fireplace 1
Window Features Vinyl Frames
Appliance Dishwasher, F/S/W/D, Refrigerator
Laundry In House
Exterior
Exterior Feature Balcony/Deck, Balcony/Patio
Garage Spaces 2.0
Carport Spaces 1
Utilities Available Cable To Lot, Electricity To Lot, Garbage, Recycling, Underground Utilities
Roof Type Metal
Handicap Access Accessible Entrance, Ground Level Main Floor, Primary Bedroom on Main
Parking Type Carport, Garage Double
Total Parking Spaces 3
Building
Lot Description Irrigation Sprinkler(s), Marina Nearby, On Golf Course, Private, Quiet Area, Recreation Nearby
Building Description Other, Main Level Entry with Lower/Upper Lvl(s)
Faces Northwest
Foundation Poured Concrete
Sewer Sewer Connected
Water Regional/Improvement District
Structure Type Other
Others
Tax ID 014-775-077
Ownership Freehold
Pets Description Aquariums, Birds, Caged Mammals, Cats, Dogs, Yes
Read Less Info
Want to know what your home might be worth? Contact us for a FREE valuation!

Our team is ready to help you sell your home for the highest possible price ASAP
Bought with eXp Realty







