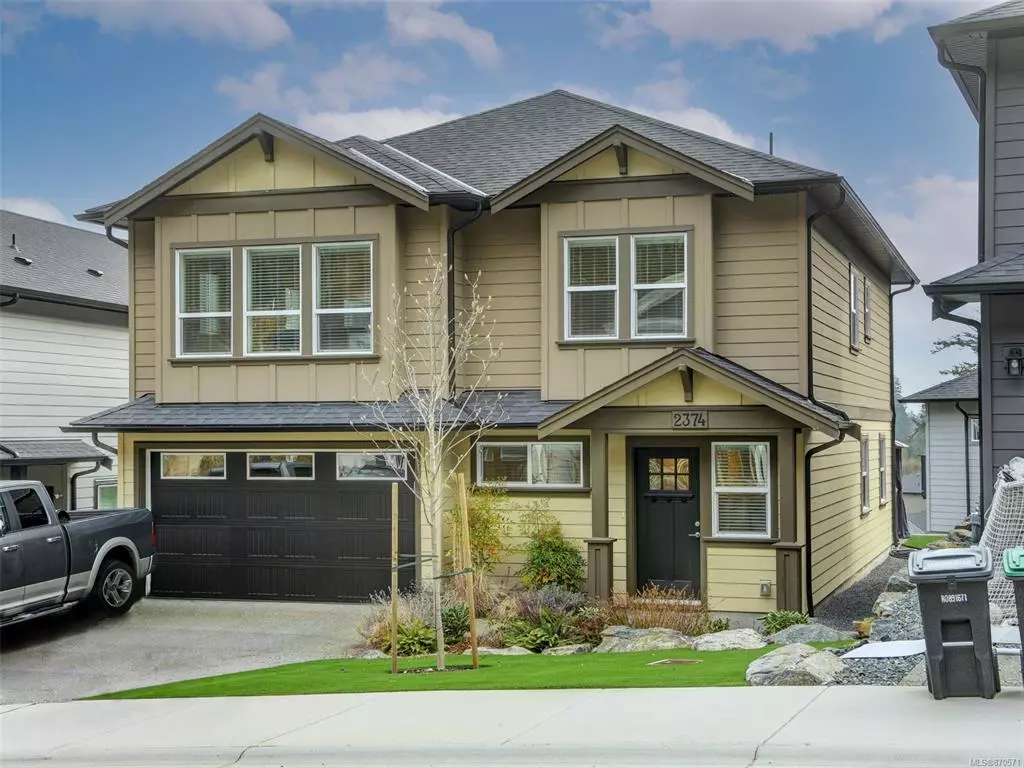$889,900
$889,900
For more information regarding the value of a property, please contact us for a free consultation.
4 Beds
3 Baths
2,347 SqFt
SOLD DATE : 05/28/2021
Key Details
Sold Price $889,900
Property Type Single Family Home
Sub Type Single Family Detached
Listing Status Sold
Purchase Type For Sale
Square Footage 2,347 sqft
Price per Sqft $379
MLS Listing ID 870571
Sold Date 05/28/21
Style Ground Level Entry With Main Up
Bedrooms 4
Rental Info Unrestricted
Year Built 2018
Annual Tax Amount $3,145
Tax Year 2020
Lot Size 4,356 Sqft
Acres 0.1
Property Description
This rare 4 bedroom resale at Thetis Glen is ideal for growing families. Lightly lived in, it features an upper level with 9' ceilings, an open concept living and dining room, a south-east facing island kitchen with quartz counters and stainless appliances, and a spacious sundeck with territorial views. The large master bedroom has an ensuite with heated floors and double sinks. There is also a second bedroom and a full bathroom on this level. The ground level is ideal for teens with two good sized bedrooms, a full bathroom, a laundry/mud room and a rec room that opens to a large patio with a gazebo and a fire pit. This Limona Group built home has the balance of the new home warranty remaining. It has irrigation in the front and backyards, natural gas heating/fireplace/on-demand hot water and a built in vacuum system. Thetis Glen is a short walk to Thetis Lake Park with easy access to shopping, schools and recreation. A quick possession date is possible.
Location
Province BC
County Capital Regional District
Area Vr Six Mile
Direction Northwest
Rooms
Other Rooms Gazebo
Basement None
Main Level Bedrooms 2
Kitchen 1
Interior
Interior Features Dining/Living Combo
Heating Baseboard, Electric, Forced Air, Natural Gas, Radiant Floor
Cooling None
Flooring Carpet, Laminate
Fireplaces Number 1
Fireplaces Type Gas, Living Room
Equipment Central Vacuum, Electric Garage Door Opener
Fireplace 1
Window Features Vinyl Frames
Appliance Dishwasher, F/S/W/D, Microwave
Laundry In House
Exterior
Exterior Feature Balcony/Patio, Sprinkler System
Garage Spaces 1.0
Roof Type Fibreglass Shingle
Parking Type Driveway, Garage
Total Parking Spaces 3
Building
Lot Description Irregular Lot, Irrigation Sprinkler(s), Landscaped
Building Description Cement Fibre,Frame Wood, Ground Level Entry With Main Up
Faces Northwest
Foundation Poured Concrete
Sewer Sewer Connected
Water Municipal
Structure Type Cement Fibre,Frame Wood
Others
Restrictions Easement/Right of Way
Tax ID 030-342-031
Ownership Freehold
Acceptable Financing Purchaser To Finance
Listing Terms Purchaser To Finance
Pets Description Aquariums, Birds, Caged Mammals, Cats, Dogs, Yes
Read Less Info
Want to know what your home might be worth? Contact us for a FREE valuation!

Our team is ready to help you sell your home for the highest possible price ASAP
Bought with RE/MAX Camosun







