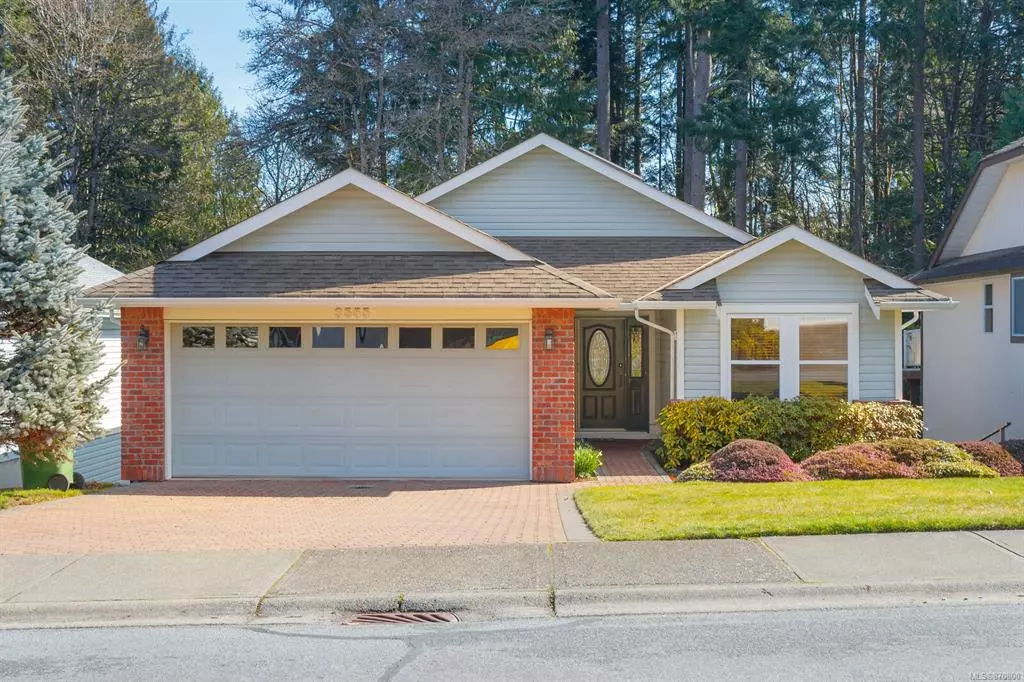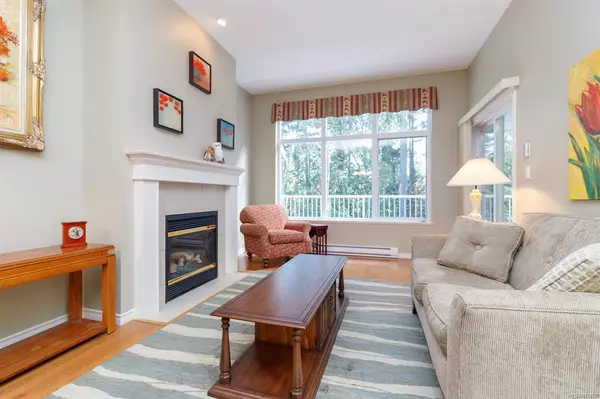$862,000
$739,000
16.6%For more information regarding the value of a property, please contact us for a free consultation.
2 Beds
3 Baths
2,744 SqFt
SOLD DATE : 05/28/2021
Key Details
Sold Price $862,000
Property Type Single Family Home
Sub Type Single Family Detached
Listing Status Sold
Purchase Type For Sale
Square Footage 2,744 sqft
Price per Sqft $314
MLS Listing ID 870800
Sold Date 05/28/21
Style Main Level Entry with Lower Level(s)
Bedrooms 2
HOA Fees $411/mo
Rental Info Some Rentals
Year Built 2004
Annual Tax Amount $3,652
Tax Year 2020
Lot Size 6,098 Sqft
Acres 0.14
Property Description
Welcome to the Islands' Premier Seaside 50+ Community. Golf, Tennis ,Rec.Centre, Pool, Exercise and more! Generous Greenspaces with Ocean Vistas. This Classic Arbutus Ridge 2 Storey backs onto private forest. Built in 2004, finishes,trims and design include ceiling heights,archways,and skylights that stand it apart from its older siblings. .Upper level Great Room, gas fireplace,oversized centre - island Kitchen w/walk-in pantry,Master Suite,second bedroom/den and bath round out the functional main floor of 1400 sqft,Beautiful rear deck acknowledges the Coniferous Forest and Nature and serves as outdoor cooking area with gas BBQ.The Lower level is 1328 sqft of finished space featuring rec room with wet bar,and corner gas fireplace.Covered patio awaits hot tub/spa.Another bedroom/bath and bedroom/den provides for visitors.Huge multi purpose area beckons exercise and arts/crafts.Workshop opens to rear yard.Bonus 400sq.ft under -garage storage awaits life treasures.The Ridge at its BEST!
Location
Province BC
County Cowichan Valley Regional District
Area Ml Cobble Hill
Zoning CD1
Direction Southwest
Rooms
Basement Finished, Full, Walk-Out Access, With Windows
Main Level Bedrooms 1
Kitchen 1
Interior
Interior Features Cathedral Entry, Dining Room, Eating Area, Storage, Vaulted Ceiling(s), Wine Storage, Workshop
Heating Baseboard, Electric
Cooling None
Flooring Carpet, Hardwood, Linoleum, Vinyl
Fireplaces Number 2
Fireplaces Type Gas
Equipment Central Vacuum, Electric Garage Door Opener
Fireplace 1
Window Features Insulated Windows,Skylight(s),Vinyl Frames,Window Coverings
Appliance Built-in Range, Dishwasher, Dryer, Microwave, Oven Built-In, Oven/Range Gas, Range Hood, Refrigerator, Washer
Laundry In House
Exterior
Exterior Feature Balcony/Deck, Garden, Low Maintenance Yard
Garage Spaces 2.0
Utilities Available Cable To Lot, Electricity To Lot, Natural Gas To Lot, Phone To Lot
Amenities Available Clubhouse, Common Area, Fitness Centre, Meeting Room, Pool, Pool: Outdoor, Recreation Facilities, Recreation Room, Secured Entry, Spa/Hot Tub, Tennis Court(s), Workshop Area
Roof Type Fibreglass Shingle
Parking Type Driveway, Garage Double
Total Parking Spaces 4
Building
Lot Description Adult-Oriented Neighbourhood, Curb & Gutter, Gated Community, Level, Marina Nearby, Near Golf Course, Park Setting, Private, Recreation Nearby, In Wooded Area
Building Description Brick & Siding,Insulation All,Insulation: Ceiling,Insulation: Walls, Main Level Entry with Lower Level(s)
Faces Southwest
Foundation Poured Concrete
Sewer Sewer Connected
Water Other
Structure Type Brick & Siding,Insulation All,Insulation: Ceiling,Insulation: Walls
Others
HOA Fee Include Garbage Removal,Maintenance Grounds,Property Management,Sewer,Water
Restrictions Building Scheme
Tax ID 012-928-925
Ownership Freehold/Strata
Acceptable Financing Clear Title
Listing Terms Clear Title
Pets Description Cats
Read Less Info
Want to know what your home might be worth? Contact us for a FREE valuation!

Our team is ready to help you sell your home for the highest possible price ASAP
Bought with RE/MAX Island Properties







