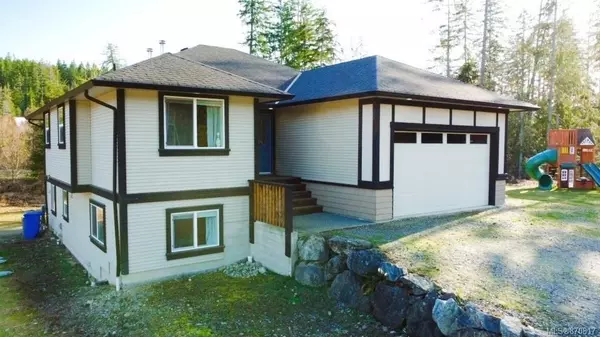$1,100,000
$999,000
10.1%For more information regarding the value of a property, please contact us for a free consultation.
5 Beds
4 Baths
2,520 SqFt
SOLD DATE : 06/11/2021
Key Details
Sold Price $1,100,000
Property Type Single Family Home
Sub Type Single Family Detached
Listing Status Sold
Purchase Type For Sale
Square Footage 2,520 sqft
Price per Sqft $436
MLS Listing ID 870817
Sold Date 06/11/21
Style Main Level Entry with Lower Level(s)
Bedrooms 5
Rental Info Unrestricted
Year Built 2010
Annual Tax Amount $4,527
Tax Year 2020
Lot Size 2.470 Acres
Acres 2.47
Property Description
Lake Life! Cottage Country! Heaven! Whatever you want to call it - Shawnigan Lake is one of the most sought-after areas on Vancouver Island, and you have a chance to own a gorgeous 2.5 acre slice of it! Private and peaceful, surrounded by old growth forest, mountains, lakes and nature; properties like this do not come available often. The main home offers mostly one-level living with an open floor plan consisting of a kitchen, dining room, living and covered patio next to the master with ensuite, additional bathroom and bedroom, plus a separate laundry room which leads to the double car garage. Downstairs is a large bedroom which has the option to connect to the 2-bed, 1-bath in-law suite! Back outside you'll find an additional 3-bay garage with a bonus powder room! This home is move-in ready, yet has tons of potential to cater to exactly what you need, at an incredible value. This home feels remote, yet has great schools and amenities close by. Do not miss this one, it will go fast!
Location
Province BC
County Cowichan Valley Regional District
Area Ml Shawnigan
Direction Northeast
Rooms
Basement Finished, Full, Walk-Out Access, With Windows
Main Level Bedrooms 2
Kitchen 2
Interior
Heating Baseboard, Wood
Cooling None
Flooring Laminate, Tile
Fireplaces Number 2
Fireplaces Type Wood Stove
Fireplace 1
Appliance Dishwasher, Dryer, F/S/W/D
Laundry In House
Exterior
Garage Spaces 5.0
View Y/N 1
View Mountain(s)
Roof Type Asphalt Shingle
Handicap Access Ground Level Main Floor
Parking Type Driveway, Garage Double, Garage Triple, RV Access/Parking
Total Parking Spaces 10
Building
Lot Description Acreage, Family-Oriented Neighbourhood, Park Setting, Private, Quiet Area, Rural Setting, Serviced
Building Description Vinyl Siding, Main Level Entry with Lower Level(s)
Faces Northeast
Foundation Poured Concrete
Sewer Septic System
Water Well: Drilled
Structure Type Vinyl Siding
Others
Tax ID 030-117-721
Ownership Freehold
Pets Description Aquariums, Birds, Caged Mammals, Cats, Dogs, Yes
Read Less Info
Want to know what your home might be worth? Contact us for a FREE valuation!

Our team is ready to help you sell your home for the highest possible price ASAP
Bought with Pemberton Holmes - Cloverdale







