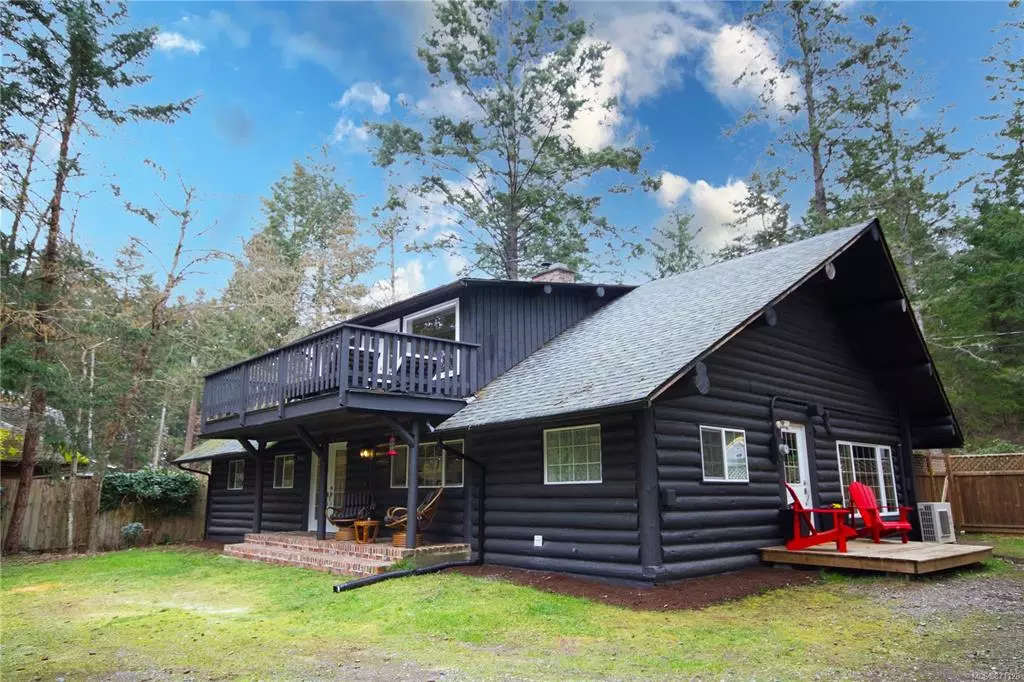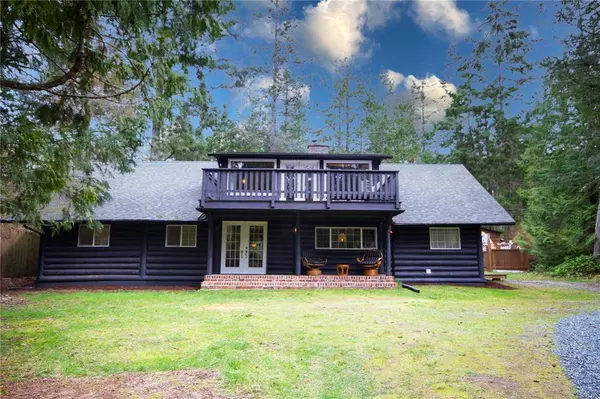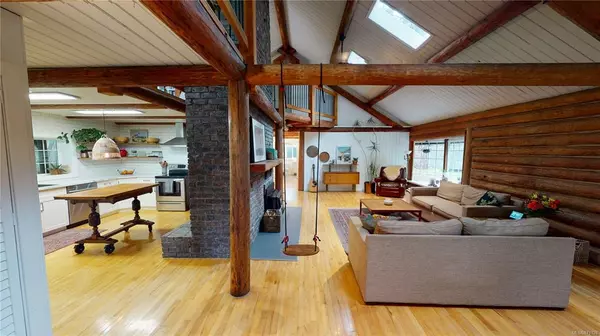$649,000
$525,000
23.6%For more information regarding the value of a property, please contact us for a free consultation.
3 Beds
2 Baths
2,605 SqFt
SOLD DATE : 05/27/2021
Key Details
Sold Price $649,000
Property Type Single Family Home
Sub Type Single Family Detached
Listing Status Sold
Purchase Type For Sale
Square Footage 2,605 sqft
Price per Sqft $249
MLS Listing ID 871128
Sold Date 05/27/21
Style Main Level Entry with Upper Level(s)
Bedrooms 3
Rental Info Unrestricted
Year Built 1975
Annual Tax Amount $1,558
Tax Year 2020
Lot Size 0.490 Acres
Acres 0.49
Property Description
This updated, open concept home, is found on a flat, near half acre lot, nestled amongst giant trees, on Gabriola Island. The focal point of the home is its grandiose double sided fireplace with lightly white washed bricks. The near 18 foot ceilings draw your eye upwards to the beamed ceiling and three skylights. While spacious, this home feels very cozy. South facing windows on second floor allow warm sunshine to fill the room. The upper french doors open up to the top deck that sees copious amounts of sunlight, perfect for sun tanning or for growing potted plants and veggies. With its second living room and flex space on the second floor everyone in the family has a place to play and be entertained. New windows, french doors and kitchen have been recently installed. Kitchen is equipped with stainless steel appliances and white cupboards. Home has high powered heat/cooling pump as well as a newer Blaze King catalytic fireplace insert. Verify all data and msmts if important.
Location
Province BC
County Nanaimo Regional District
Area Isl Gabriola Island
Zoning SRR
Direction South
Rooms
Basement Crawl Space
Main Level Bedrooms 3
Kitchen 1
Interior
Interior Features Cathedral Entry, Dining/Living Combo, French Doors
Heating Baseboard, Electric, Heat Pump, Wood
Cooling Air Conditioning
Flooring Hardwood, Vinyl
Fireplaces Number 1
Fireplaces Type Insert, Wood Burning
Fireplace 1
Window Features Vinyl Frames
Appliance Dishwasher, F/S/W/D, Hot Tub
Laundry In House
Exterior
Exterior Feature Fencing: Partial, Low Maintenance Yard
Utilities Available Electricity To Lot, Garbage, Phone Available
Roof Type Asphalt Shingle
Handicap Access Ground Level Main Floor, Primary Bedroom on Main
Parking Type Open
Total Parking Spaces 3
Building
Lot Description Central Location, Corner, Easy Access, Level, Park Setting, Private, Quiet Area, Recreation Nearby, Rectangular Lot, Rural Setting, Shopping Nearby, Southern Exposure
Building Description Log, Main Level Entry with Upper Level(s)
Faces South
Foundation Poured Concrete
Sewer Septic System
Water Well: Drilled
Architectural Style West Coast
Additional Building None
Structure Type Log
Others
Restrictions None
Tax ID 003-062-066
Ownership Freehold
Acceptable Financing None
Listing Terms None
Pets Description Aquariums, Birds, Caged Mammals, Cats, Dogs, Yes
Read Less Info
Want to know what your home might be worth? Contact us for a FREE valuation!

Our team is ready to help you sell your home for the highest possible price ASAP
Bought with Royal LePage Nanaimo Realty Gabriola







