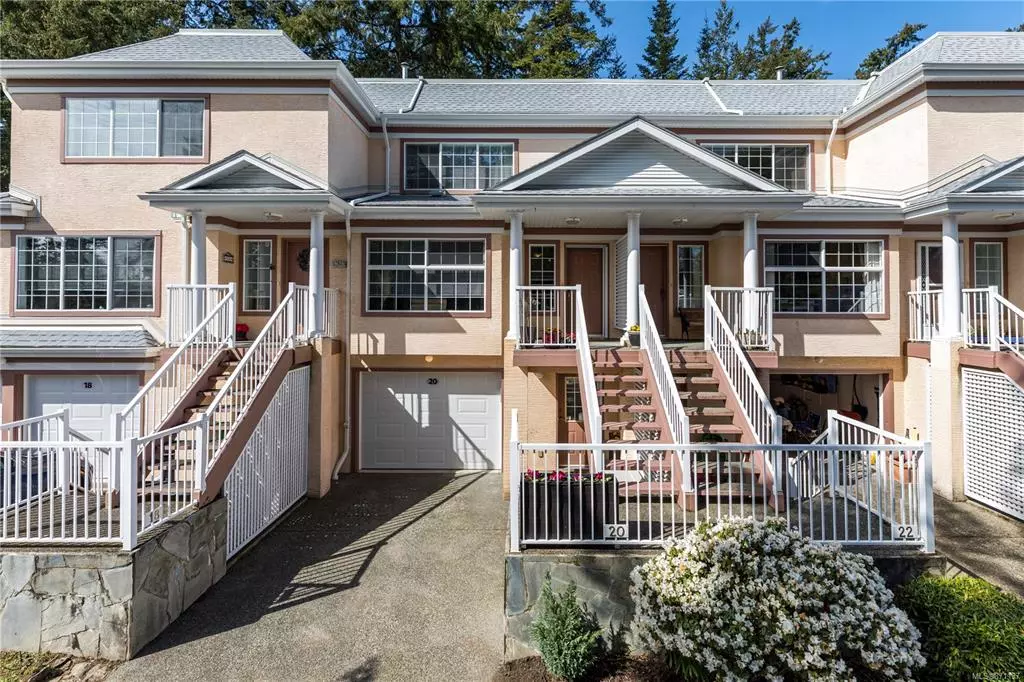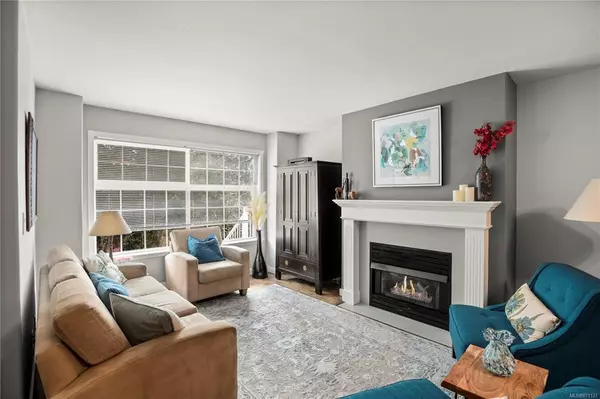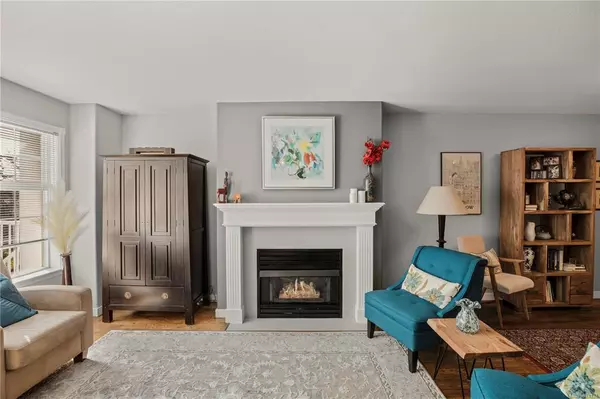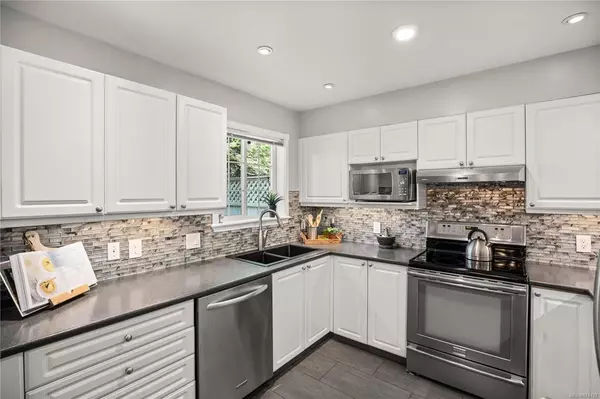$696,500
$639,900
8.8%For more information regarding the value of a property, please contact us for a free consultation.
3 Beds
3 Baths
1,886 SqFt
SOLD DATE : 05/28/2021
Key Details
Sold Price $696,500
Property Type Townhouse
Sub Type Row/Townhouse
Listing Status Sold
Purchase Type For Sale
Square Footage 1,886 sqft
Price per Sqft $369
MLS Listing ID 871137
Sold Date 05/28/21
Style Main Level Entry with Lower/Upper Lvl(s)
Bedrooms 3
HOA Fees $427/mo
Rental Info No Rentals
Year Built 1994
Annual Tax Amount $2,479
Tax Year 2020
Property Description
Welcome to this Fabulous Gem !! 3 bedroom 3 bathroom townhouse in View Royal that has been fully updated. Room for the whole family with no age restrictions and a rec room on the lower level. This home has been meticulously maintained and freshly updated from new bathrooms, refinished hardwood floors, refreshed kitchen with heated floors, all baseboards and light fixtures and so much more. Very cozy living space with gas fireplace and open concept with dining area. No shortage of seating with a massive eat in area off the kitchen - perfect for family gatherings - leading to the private west facing patio.. Oversized garage with driveway parking with extra storage. This home is ready for new owners. Book your appointment today!
Location
Province BC
County Capital Regional District
Area Vr Hospital
Direction East
Rooms
Basement Finished
Kitchen 1
Interior
Heating Baseboard, Electric, Natural Gas
Cooling None
Fireplaces Number 1
Fireplaces Type Living Room
Fireplace 1
Window Features Blinds
Appliance Dishwasher, F/S/W/D
Laundry In House
Exterior
Exterior Feature Balcony/Patio, Fencing: Partial, Garden, Low Maintenance Yard
Garage Spaces 1.0
Amenities Available Clubhouse
Roof Type Fibreglass Shingle
Parking Type Driveway, Garage
Total Parking Spaces 2
Building
Building Description Frame Wood,Insulation: Ceiling,Insulation: Walls,Stucco, Main Level Entry with Lower/Upper Lvl(s)
Faces East
Story 3
Foundation Poured Concrete
Sewer Sewer To Lot
Water Municipal
Structure Type Frame Wood,Insulation: Ceiling,Insulation: Walls,Stucco
Others
HOA Fee Include Garbage Removal,Insurance,Maintenance Grounds,Property Management,Recycling,Sewer
Tax ID 023-054-344
Ownership Freehold/Strata
Acceptable Financing Purchaser To Finance
Listing Terms Purchaser To Finance
Pets Description Cats, Dogs
Read Less Info
Want to know what your home might be worth? Contact us for a FREE valuation!

Our team is ready to help you sell your home for the highest possible price ASAP
Bought with RE/MAX Camosun







