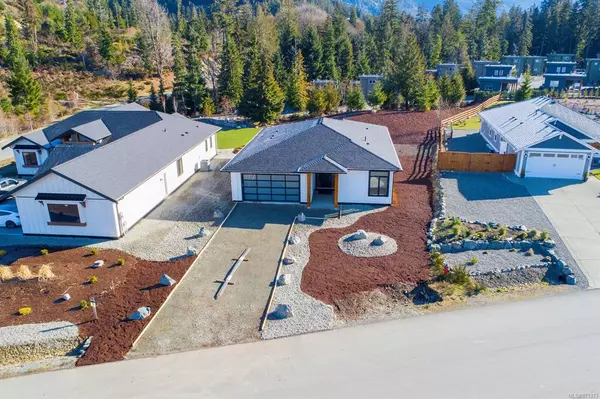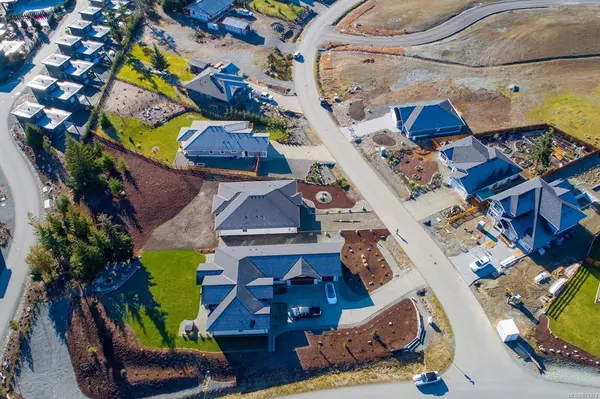$939,550
$989,000
5.0%For more information regarding the value of a property, please contact us for a free consultation.
3 Beds
2 Baths
1,890 SqFt
SOLD DATE : 05/27/2021
Key Details
Sold Price $939,550
Property Type Single Family Home
Sub Type Single Family Detached
Listing Status Sold
Purchase Type For Sale
Square Footage 1,890 sqft
Price per Sqft $497
MLS Listing ID 871373
Sold Date 05/27/21
Style Rancher
Bedrooms 3
Rental Info Unrestricted
Year Built 2021
Annual Tax Amount $1,584
Tax Year 2020
Lot Size 0.440 Acres
Acres 0.44
Property Description
Located in the highly sought after Woodland Shores development, this thoughtfully designed 3 bed, 2 bath home feels both grand and intimate. Marina opens May 19th and this home includes a secured moorage slip paid in full for one year with exclusive access at the neighbourhood private marina. Situated on one of the largest lots in Woodland Shores, this stunning home has almost half an acre of tastefully landscaped front yard, lush grass rear yard, mature trees for privacy and potential for a detached workshop or outdoor retreat. The attention to detail is abundant, with custom kitchen , generous covered patio, spa-like ensuite, heated floors, double vanities, freestanding soaker tub, large walk-in closet with built-ins. This home also boasts a HE heat pump with HRV, premium quartz countertops in both kitchen and bathrooms, WIFI enabled customizable LED lights as well as thermostat, electric car and hot tub ready. Appliances included and awaiting your selection.
Location
Province BC
County Lake Cowichan, Town Of
Area Du Lake Cowichan
Zoning R5
Direction North
Rooms
Basement Crawl Space
Main Level Bedrooms 3
Kitchen 1
Interior
Interior Features Cathedral Entry, Dining/Living Combo, French Doors
Heating Heat Pump
Cooling Air Conditioning, Central Air, HVAC
Flooring Mixed
Fireplaces Number 1
Fireplaces Type Electric, Living Room
Equipment Electric Garage Door Opener, Other Improvements
Fireplace 1
Window Features Insulated Windows,Vinyl Frames
Appliance See Remarks
Laundry In House
Exterior
Exterior Feature Balcony/Patio, Low Maintenance Yard, Sprinkler System, See Remarks
Garage Spaces 2.0
Utilities Available Cable Available
Roof Type Asphalt Shingle
Handicap Access Ground Level Main Floor
Parking Type Additional, Driveway, Garage Double, RV Access/Parking
Total Parking Spaces 3
Building
Lot Description Dock/Moorage, Easy Access, Family-Oriented Neighbourhood, Landscaped, Marina Nearby, Private
Building Description Insulation All,Other, Rancher
Faces North
Foundation Poured Concrete
Sewer Sewer Connected
Water Municipal
Architectural Style Arts & Crafts
Structure Type Insulation All,Other
Others
Tax ID 028-062-019
Ownership Freehold
Acceptable Financing Purchaser To Finance
Listing Terms Purchaser To Finance
Pets Description Aquariums, Birds, Caged Mammals, Cats, Dogs, Yes
Read Less Info
Want to know what your home might be worth? Contact us for a FREE valuation!

Our team is ready to help you sell your home for the highest possible price ASAP
Bought with RE/MAX Generation (LC)







