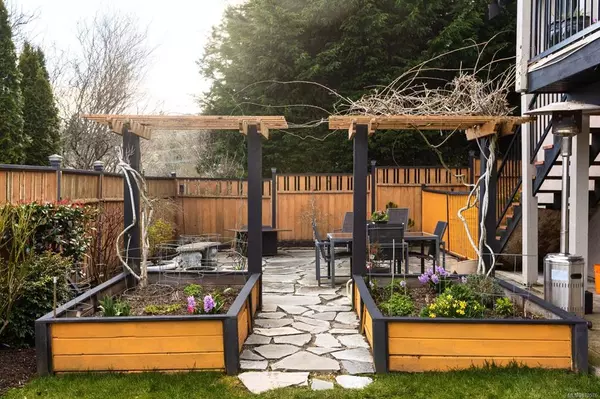$1,257,000
$995,000
26.3%For more information regarding the value of a property, please contact us for a free consultation.
5 Beds
3 Baths
2,986 SqFt
SOLD DATE : 07/14/2021
Key Details
Sold Price $1,257,000
Property Type Single Family Home
Sub Type Single Family Detached
Listing Status Sold
Purchase Type For Sale
Square Footage 2,986 sqft
Price per Sqft $420
MLS Listing ID 870576
Sold Date 07/14/21
Style Main Level Entry with Lower/Upper Lvl(s)
Bedrooms 5
HOA Fees $81/mo
Rental Info Unrestricted
Year Built 2005
Annual Tax Amount $4,084
Tax Year 2020
Lot Size 7,405 Sqft
Acres 0.17
Lot Dimensions 75 ft wide x 100 ft deep
Property Description
Situated on the doorstep to Thetis Lake, in one of View Royals most exclusive neighbourhoods.This home is unlike anything in the marketplace. Offering an expansive floorplan with an open concept main level,the moment you enter you will be taken a back by the timeless design & functional layout. With a chefs kitchen perfect for entertaining reflecting the needs of the most discerning home buyer, the kitchen anchors the main level as the heart of this home w an additional two bedrooms and den off its expansive living room.With a private master suite at the homes upper level, you will never want to leave as you lookout over expansive valley views, or soak in your oversized jacuzzi tub, there will be no better way to start or end your day then atop the home in your private master suite.With a walk out lower level w two bedroom suite & private patio, this home has everything, situated between Acreages in an exclusive enclave close to the galloping goose & transit this home checks every box!
Location
Province BC
County Capital Regional District
Area Vr Six Mile
Direction West
Rooms
Basement Full, Walk-Out Access, With Windows
Main Level Bedrooms 2
Kitchen 2
Interior
Interior Features Vaulted Ceiling(s)
Heating Baseboard, Electric, Natural Gas
Cooling Central Air
Flooring Wood
Fireplaces Number 1
Fireplaces Type Gas, Living Room
Equipment Central Vacuum Roughed-In, Electric Garage Door Opener
Fireplace 1
Window Features Blinds,Insulated Windows,Screens,Vinyl Frames
Appliance Dishwasher
Laundry In House
Exterior
Exterior Feature Balcony/Patio, Sprinkler System
Garage Spaces 2.0
View Y/N 1
View Valley
Roof Type Fibreglass Shingle
Handicap Access Wheelchair Friendly
Parking Type Attached, Driveway, Garage Double
Total Parking Spaces 2
Building
Lot Description Cleared, Curb & Gutter, Rectangular Lot, Serviced
Building Description Cement Fibre,Frame Wood,Insulation: Ceiling,Insulation: Walls,Stucco, Main Level Entry with Lower/Upper Lvl(s)
Faces West
Foundation Poured Concrete
Sewer Sewer To Lot
Water Municipal
Structure Type Cement Fibre,Frame Wood,Insulation: Ceiling,Insulation: Walls,Stucco
Others
Restrictions ALR: No,Building Scheme
Tax ID 025-976-923
Ownership Freehold/Strata
Pets Description Aquariums, Birds, Caged Mammals, Cats, Dogs
Read Less Info
Want to know what your home might be worth? Contact us for a FREE valuation!

Our team is ready to help you sell your home for the highest possible price ASAP
Bought with RE/MAX Camosun







