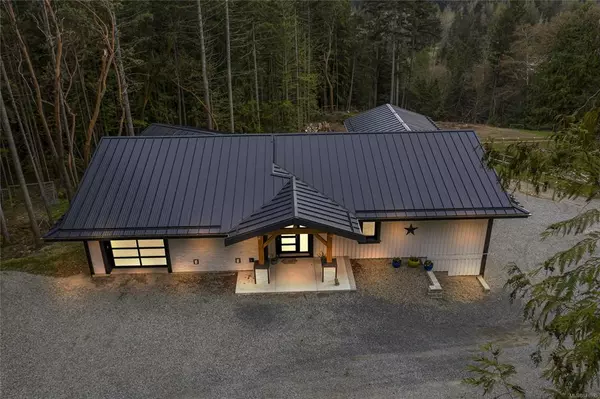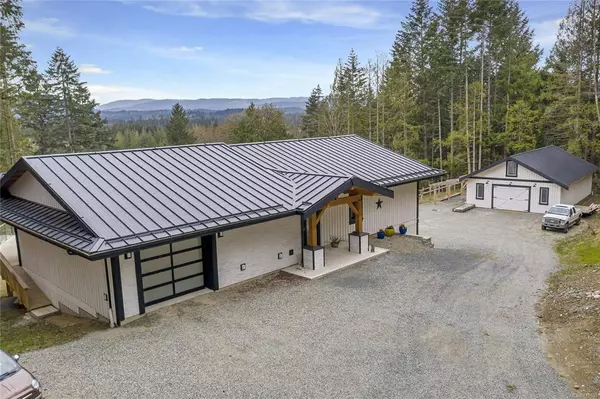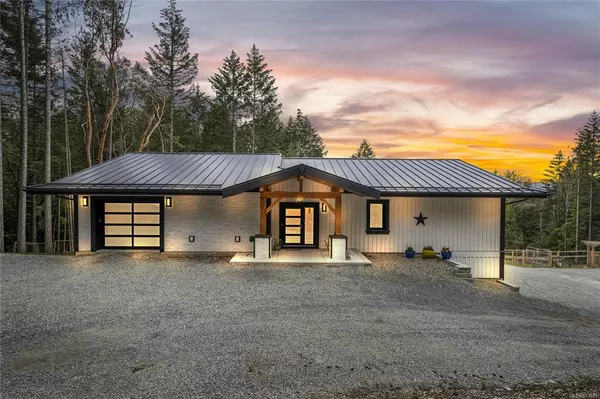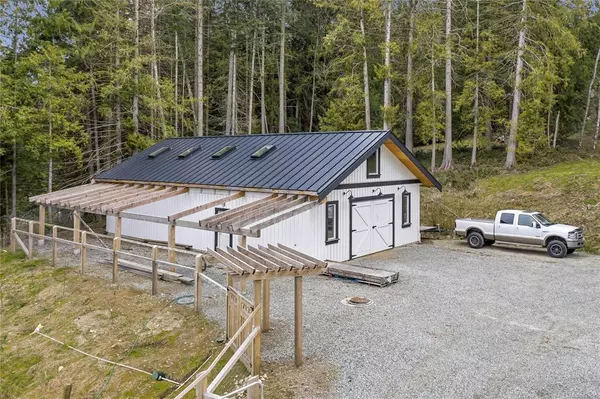$1,675,000
$1,500,000
11.7%For more information regarding the value of a property, please contact us for a free consultation.
7 Beds
3 Baths
4,839 SqFt
SOLD DATE : 06/30/2021
Key Details
Sold Price $1,675,000
Property Type Single Family Home
Sub Type Single Family Detached
Listing Status Sold
Purchase Type For Sale
Square Footage 4,839 sqft
Price per Sqft $346
MLS Listing ID 871635
Sold Date 06/30/21
Style Main Level Entry with Lower Level(s)
Bedrooms 7
Rental Info Unrestricted
Year Built 2020
Annual Tax Amount $3,028
Tax Year 2020
Lot Size 2.790 Acres
Acres 2.79
Property Description
Welcome to this quality 2020 built, 4839 sqft., 6/7 bed, 3 bath, "Passive" home on 2.79 acres with detached 1500 sqft shop/barn in beautiful Cobble Hill! Built with top quality materials for energy efficiency including ICF walls, Euroline Passive Certified triple pane windows/doors, Zehnder HRV system, Rheem Marathon lifetime electric H/W tank & the house & shop each have true standing seam metal roofs. Bright, spacious kitchen with lots of cabinets, center island & marble counter tops. Huge partially covered concrete deck accessed through the 11' folding door with views of Baldy Mtn. 3 bedrooms on the main level including the master with walk-in closet & ensuite. Walk out lower level has 3 bedrooms, kitchenette, living room, laundry area & storage room. Main level flooring, floor & window casings, siding, soffits, posts & beams were milled from trees on the property. Southern exposure, partially fenced perimeter, deer fenced garden with boxes, berries & fruit trees & a great well!
Location
Province BC
County Cowichan Valley Regional District
Area Ml Cobble Hill
Zoning RR-3
Direction South
Rooms
Other Rooms Workshop
Basement Finished, Full, Walk-Out Access, With Windows
Main Level Bedrooms 3
Kitchen 2
Interior
Interior Features Vaulted Ceiling(s)
Heating Baseboard, Heat Pump, Heat Recovery
Cooling None
Flooring Laminate, Softwood, Tile
Equipment Electric Garage Door Opener
Window Features Insulated Windows,Vinyl Frames
Appliance Dishwasher, F/S/W/D, Microwave, Range Hood
Laundry In House
Exterior
Exterior Feature Balcony/Deck, Balcony/Patio, Fencing: Partial, Garden
Garage Spaces 1.0
Carport Spaces 3
Utilities Available Cable Available, Compost, Garbage, Recycling
View Y/N 1
View Mountain(s)
Roof Type Metal
Handicap Access Ground Level Main Floor, Primary Bedroom on Main
Parking Type Attached, Detached, Carport Triple, Garage
Total Parking Spaces 5
Building
Lot Description Acreage, Panhandle Lot, Private
Building Description Concrete,Insulation: Ceiling,Insulation: Walls,Stone,Wood, Main Level Entry with Lower Level(s)
Faces South
Foundation Poured Concrete
Sewer Septic System
Water Well: Drilled
Additional Building Potential
Structure Type Concrete,Insulation: Ceiling,Insulation: Walls,Stone,Wood
Others
Restrictions ALR: No,Easement/Right of Way
Tax ID 030-633-532
Ownership Freehold
Acceptable Financing Must Be Paid Off
Listing Terms Must Be Paid Off
Pets Description Aquariums, Birds, Caged Mammals, Cats, Dogs, Yes
Read Less Info
Want to know what your home might be worth? Contact us for a FREE valuation!

Our team is ready to help you sell your home for the highest possible price ASAP
Bought with Unrepresented Buyer Pseudo-Office







