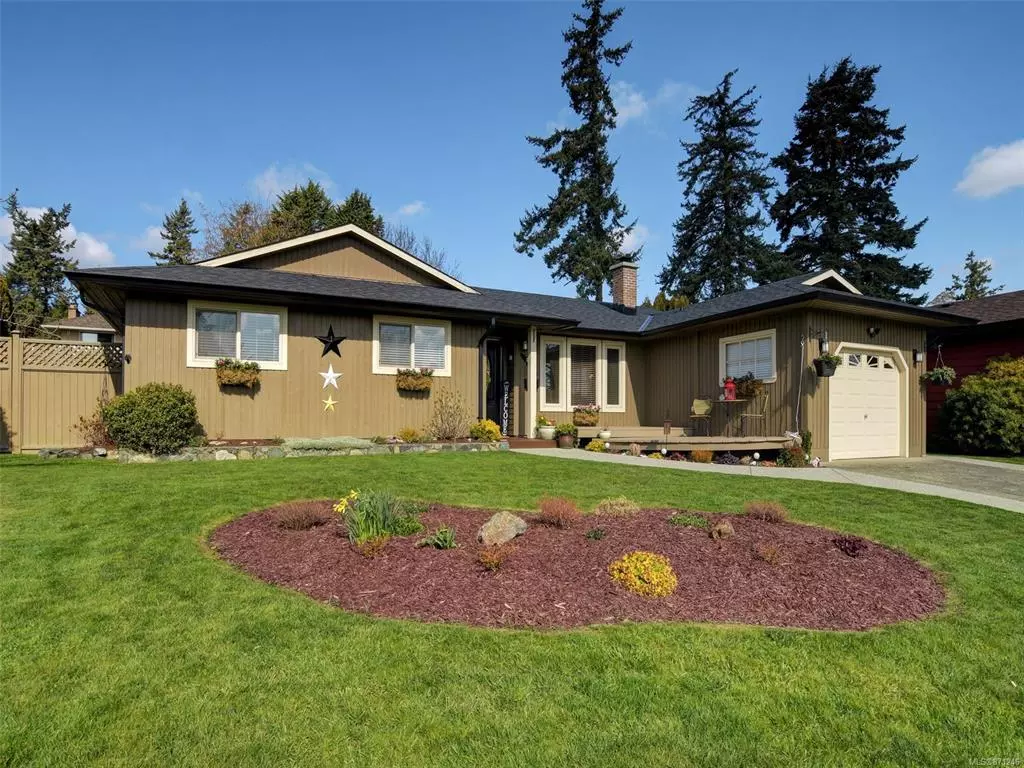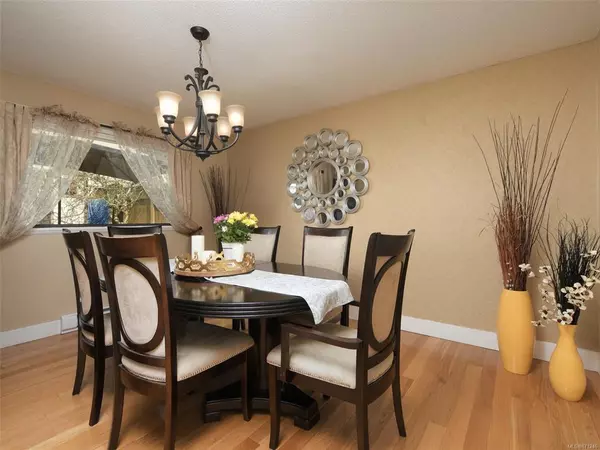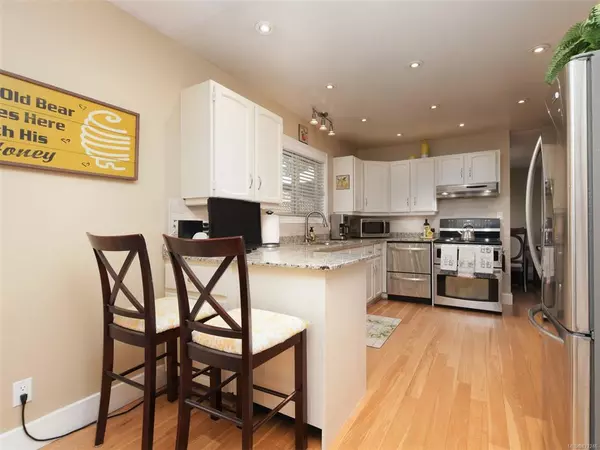$869,900
$839,900
3.6%For more information regarding the value of a property, please contact us for a free consultation.
3 Beds
2 Baths
1,357 SqFt
SOLD DATE : 06/01/2021
Key Details
Sold Price $869,900
Property Type Single Family Home
Sub Type Single Family Detached
Listing Status Sold
Purchase Type For Sale
Square Footage 1,357 sqft
Price per Sqft $641
MLS Listing ID 871246
Sold Date 06/01/21
Style Rancher
Bedrooms 3
Rental Info Unrestricted
Year Built 1983
Annual Tax Amount $2,993
Tax Year 2020
Lot Size 7,405 Sqft
Acres 0.17
Property Description
Gorgeous 1 level rancher!
If you’ve been looking for a well maintained & updated 1 level rancher home you’d be proud to come home to, you have to see this beauty! Near View Royal Park & trails, this 3 bdrm, 2 bthrm home has everything you’re looking for. Dining room with rich floors & room for your table & hutch. Updated bathrooms. Modern kitchen with solid counters, wine bar, stainless steel appliances with eating area opening through french doors to the fountain & stunning entertaining-size patio: what a fabulous spot to bbq or relax with a good book & a glass of wine. Pets lovers & gardeners will love the fenced back yard where you get the day’s best sun. Garage & driveway parking.
Location
Province BC
County Capital Regional District
Area Vr View Royal
Direction East
Rooms
Other Rooms Storage Shed
Basement Other
Main Level Bedrooms 3
Kitchen 1
Interior
Interior Features Ceiling Fan(s), Dining Room, French Doors
Heating Baseboard, Wood
Cooling None
Flooring Carpet, Laminate, Tile, Wood
Fireplaces Number 1
Fireplaces Type Insert, Living Room, Wood Burning
Fireplace 1
Appliance Dishwasher, Dryer, Oven/Range Electric, Range Hood, Refrigerator, Washer
Laundry In House
Exterior
Exterior Feature Fenced
Garage Spaces 1.0
Utilities Available Cable To Lot, Electricity To Lot, Garbage, Phone To Lot
Roof Type Fibreglass Shingle
Handicap Access Accessible Entrance
Parking Type Driveway, Garage, On Street
Total Parking Spaces 2
Building
Lot Description Cul-de-sac, Family-Oriented Neighbourhood, Landscaped, No Through Road, Serviced
Building Description Wood, Rancher
Faces East
Foundation Poured Concrete
Sewer Sewer Connected
Water Municipal
Architectural Style West Coast
Structure Type Wood
Others
Restrictions Easement/Right of Way,Restrictive Covenants
Tax ID 001-046-209
Ownership Freehold
Acceptable Financing Purchaser To Finance
Listing Terms Purchaser To Finance
Pets Description Aquariums, Birds, Caged Mammals, Cats, Dogs, Yes
Read Less Info
Want to know what your home might be worth? Contact us for a FREE valuation!

Our team is ready to help you sell your home for the highest possible price ASAP
Bought with Newport Realty Ltd.







