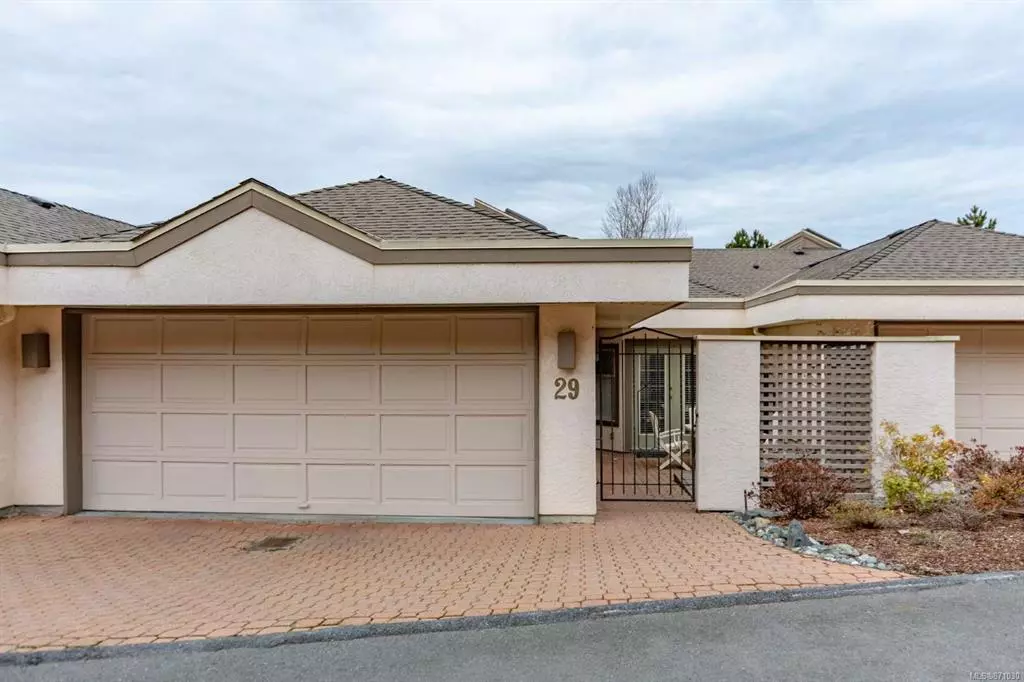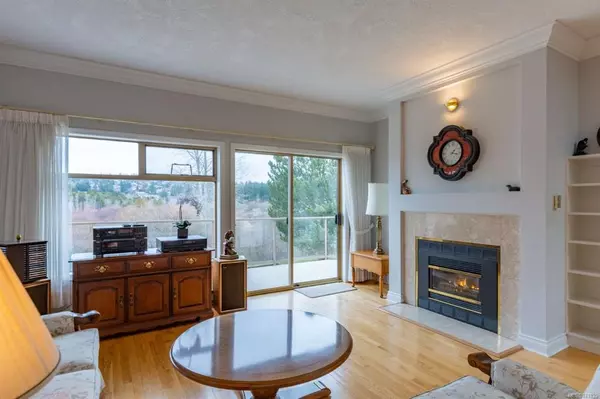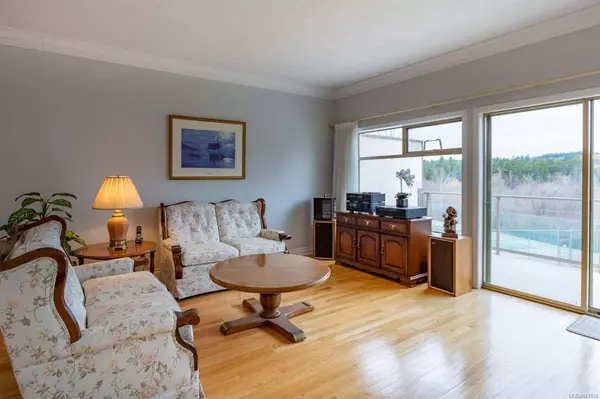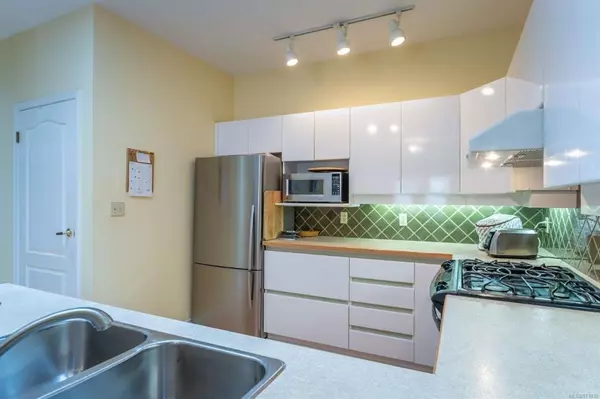$950,000
$849,000
11.9%For more information regarding the value of a property, please contact us for a free consultation.
3 Beds
3 Baths
2,484 SqFt
SOLD DATE : 07/28/2021
Key Details
Sold Price $950,000
Property Type Townhouse
Sub Type Row/Townhouse
Listing Status Sold
Purchase Type For Sale
Square Footage 2,484 sqft
Price per Sqft $382
Subdivision Foxborough Hills
MLS Listing ID 871030
Sold Date 07/28/21
Style Main Level Entry with Lower Level(s)
Bedrooms 3
HOA Fees $654/mo
Rental Info No Rentals
Year Built 1990
Annual Tax Amount $4,061
Tax Year 2020
Lot Size 2,613 Sqft
Acres 0.06
Property Description
This Broadmead townhouse is extremely bright, has an excellent two level floor plan with three bedrooms, three baths. Both levels have 9 ft. ceilings which enhances the spacious 1496 sq. ft main floor and 988 sq. ft. walkout lower level. Main floor offers a great floor plan with open living and dining rooms, a spacious master bedroom with ensuite plus an additional bedroom and full bath. The lower level has a family room, hobby room and a spacious guest bedroom with ensuite, ideal for extended family. Large windows and sliding door doors on both levels open to the sundeck and patio area which overlook the complex tennis court and the Rithet's Bog Nature Sanctuary and trails. Hardwood floors, skylights, gas fireplace, and the kitchen with eating/family area opens to the courtyard patio. Add your touches. The complex includes a clubhouse, pool, sauna and two guest suites. No rentals but pets allowed.
Location
Province BC
County Capital Regional District
Area Se Broadmead
Zoning Residentia
Direction West
Rooms
Basement Finished, Partial
Main Level Bedrooms 2
Kitchen 1
Interior
Interior Features Breakfast Nook, Closet Organizer, Dining/Living Combo, Storage, Vaulted Ceiling(s)
Heating Baseboard, Electric, Natural Gas
Cooling None
Flooring Carpet, Tile, Wood
Fireplaces Number 1
Fireplaces Type Living Room
Equipment Electric Garage Door Opener
Fireplace 1
Window Features Blinds,Skylight(s)
Laundry In House
Exterior
Exterior Feature Balcony/Patio, Fencing: Partial, Tennis Court(s)
Garage Spaces 2.0
Utilities Available Cable To Lot, Electricity To Lot, Natural Gas To Lot, Phone To Lot, Underground Utilities
Amenities Available Clubhouse, Fitness Centre, Guest Suite, Meeting Room, Pool, Private Drive/Road, Recreation Room, Spa/Hot Tub
View Y/N 1
View Valley
Roof Type Fibreglass Shingle
Handicap Access Primary Bedroom on Main
Total Parking Spaces 2
Building
Lot Description Irregular Lot, Private
Building Description Stucco, Main Level Entry with Lower Level(s)
Faces West
Story 2
Foundation Poured Concrete
Sewer Sewer Connected
Water Municipal
Structure Type Stucco
Others
HOA Fee Include Garbage Removal,Insurance,Maintenance Grounds,Property Management
Tax ID 015-948-986
Ownership Freehold/Strata
Acceptable Financing Purchaser To Finance
Listing Terms Purchaser To Finance
Pets Description Birds, Caged Mammals, Dogs, Number Limit
Read Less Info
Want to know what your home might be worth? Contact us for a FREE valuation!

Our team is ready to help you sell your home for the highest possible price ASAP
Bought with Unrepresented Buyer Pseudo-Office







