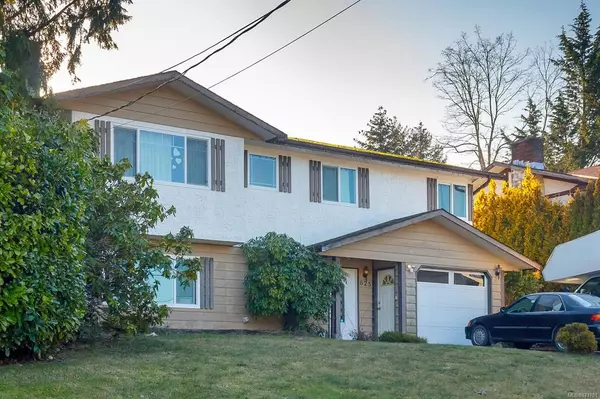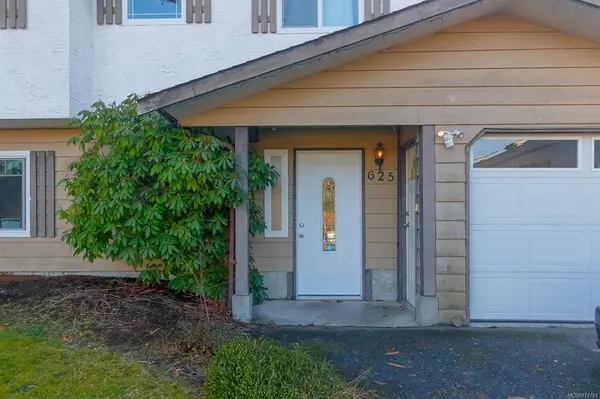$569,900
$569,900
For more information regarding the value of a property, please contact us for a free consultation.
4 Beds
2 Baths
1,816 SqFt
SOLD DATE : 05/31/2021
Key Details
Sold Price $569,900
Property Type Single Family Home
Sub Type Single Family Detached
Listing Status Sold
Purchase Type For Sale
Square Footage 1,816 sqft
Price per Sqft $313
MLS Listing ID 871701
Sold Date 05/31/21
Style Ground Level Entry With Main Up
Bedrooms 4
Rental Info Unrestricted
Year Built 1978
Annual Tax Amount $4,137
Tax Year 2020
Lot Size 7,405 Sqft
Acres 0.17
Property Description
Excellent opportunity to own a 4 bedroom 2 bathroom home with a 1 bedroom unauthorized suite. The home sits on a nice sized lot that has been beautifully landscaped with a large fenced back yard with a huge deck that is just perfect for those summer BBQ's. Laminate flooring throughout the upstairs. open kitchen to dining and living rooms. Large master bedroom with cheater ensuite and 2 additional bedrooms on the main floor. The kitchen opens onto the large back deck through the french doors that go well with the new windows throughout. The downstairs is equipped with a nicely finished 1 bedroom suite which works well for a mortgage helper. Newer furnace. NEW roof and insulation in attic. Tenanted up and down with total income of just over $2000 per month. Month to month upstairs and lease to May 2021 downstairs. Great tenants. Don't miss this one.
Location
Province BC
County Ladysmith, Town Of
Area Du Ladysmith
Zoning R-1
Direction North
Rooms
Basement Full
Main Level Bedrooms 3
Kitchen 2
Interior
Interior Features Dining/Living Combo, French Doors
Heating Electric, Forced Air
Cooling None
Flooring Basement Slab, Carpet, Laminate, Mixed
Fireplaces Number 2
Fireplaces Type Gas, Wood Burning
Fireplace 1
Window Features Insulated Windows,Vinyl Frames
Appliance Dishwasher, F/S/W/D
Laundry In House
Exterior
Exterior Feature Balcony/Deck, Fencing: Full, Garden
Garage Spaces 1.0
Roof Type Asphalt Shingle
Handicap Access Accessible Entrance
Parking Type Driveway, Garage, RV Access/Parking
Total Parking Spaces 4
Building
Lot Description Central Location, Family-Oriented Neighbourhood, Landscaped, Marina Nearby, Quiet Area, Recreation Nearby, Shopping Nearby
Building Description Concrete,Frame Wood,Insulation: Ceiling,Insulation: Walls,Stucco,Wood, Ground Level Entry With Main Up
Faces North
Foundation Slab
Sewer Sewer Connected
Water Municipal
Architectural Style Contemporary
Structure Type Concrete,Frame Wood,Insulation: Ceiling,Insulation: Walls,Stucco,Wood
Others
Tax ID 001-779-729
Ownership Freehold
Pets Description Aquariums, Birds, Caged Mammals, Cats, Dogs, Yes
Read Less Info
Want to know what your home might be worth? Contact us for a FREE valuation!

Our team is ready to help you sell your home for the highest possible price ASAP
Bought with Century 21 Harbour Realty Ltd.







