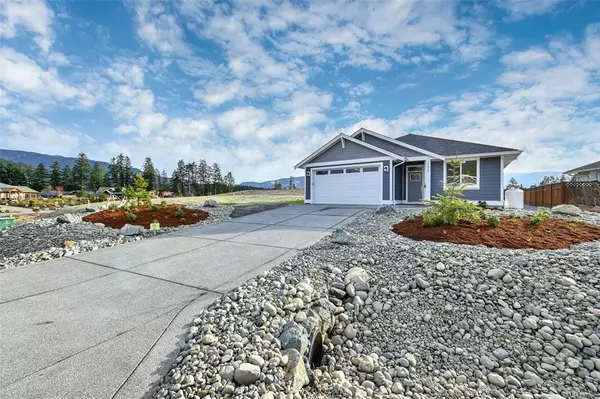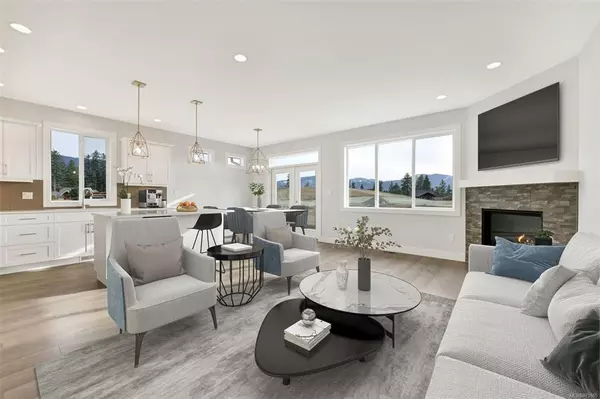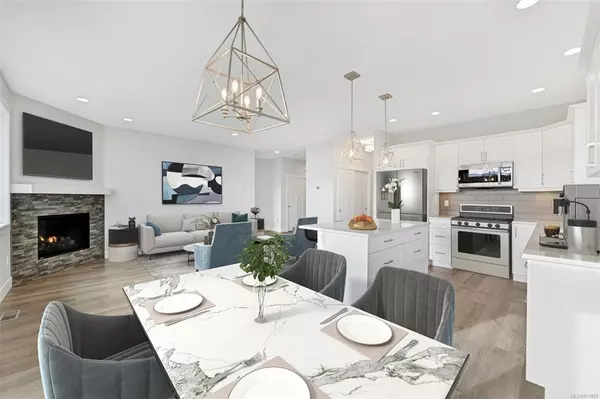$735,000
$769,000
4.4%For more information regarding the value of a property, please contact us for a free consultation.
3 Beds
2 Baths
1,505 SqFt
SOLD DATE : 07/15/2021
Key Details
Sold Price $735,000
Property Type Single Family Home
Sub Type Single Family Detached
Listing Status Sold
Purchase Type For Sale
Square Footage 1,505 sqft
Price per Sqft $488
MLS Listing ID 871865
Sold Date 07/15/21
Style Rancher
Bedrooms 3
Rental Info Unrestricted
Year Built 2021
Annual Tax Amount $1,643
Tax Year 2020
Lot Size 9,583 Sqft
Acres 0.22
Property Description
Easy living at the lake in this brand new rancher in highly sought-after ‘Woodland Shores’ in Lake Cowichan! Exclusive access to moorage at the new marina has been reserved for a boat up to 26’ in length. A terrific layout with just over 1500 sqft and plenty of room for storage. This home features nine-foot ceilings, quartz countertops in the kitchen, a heat pump, and a cozy fireplace, making it comfortable for year-round living or a perfect summer residence for the whole family. This rancher also boasts delightful views of the surrounding mountains and has ample room for RV parking. Backing onto expansive parkland, with an abundance of hiking trails surrounding the neighborhood to enjoy nature from your doorstep. This property is fully landscaped with low-maintenance gardens and this package includes appliances that you may select. Built by reputable, local builder, Warm Valley Contracting Ltd., this home is move-in ready!
Location
Province BC
County Cowichan Valley Regional District
Area Du Lake Cowichan
Zoning R-5
Direction East
Rooms
Basement Crawl Space, Not Full Height
Main Level Bedrooms 3
Kitchen 1
Interior
Interior Features Closet Organizer, Dining/Living Combo, French Doors, Storage
Heating Heat Pump
Cooling Air Conditioning
Fireplaces Number 1
Fireplaces Type Propane
Equipment Central Vacuum Roughed-In, Electric Garage Door Opener, Propane Tank
Fireplace 1
Window Features Vinyl Frames
Appliance See Remarks
Laundry In House
Exterior
Garage Spaces 2.0
Utilities Available Underground Utilities
Roof Type Fibreglass Shingle
Handicap Access Ground Level Main Floor, No Step Entrance, Primary Bedroom on Main
Parking Type Additional, Driveway, Garage Double, RV Access/Parking
Total Parking Spaces 4
Building
Lot Description Dock/Moorage
Building Description Cement Fibre, Rancher
Faces East
Foundation Poured Concrete
Sewer Sewer Connected
Water Municipal
Architectural Style Arts & Crafts
Structure Type Cement Fibre
Others
Tax ID 028-062-507
Ownership Freehold
Pets Description Aquariums, Birds, Caged Mammals, Cats, Dogs, Yes
Read Less Info
Want to know what your home might be worth? Contact us for a FREE valuation!

Our team is ready to help you sell your home for the highest possible price ASAP
Bought with RE/MAX of Nanaimo







