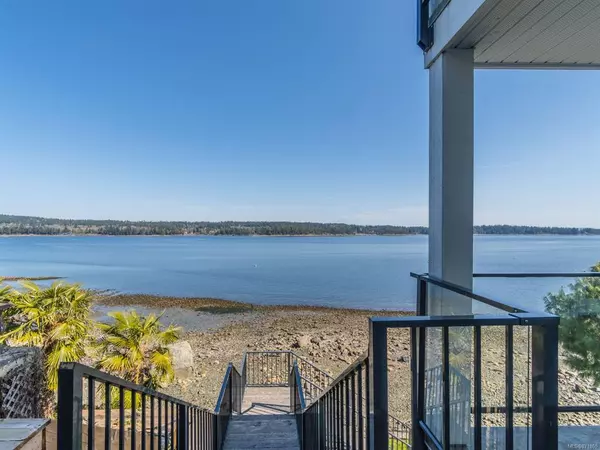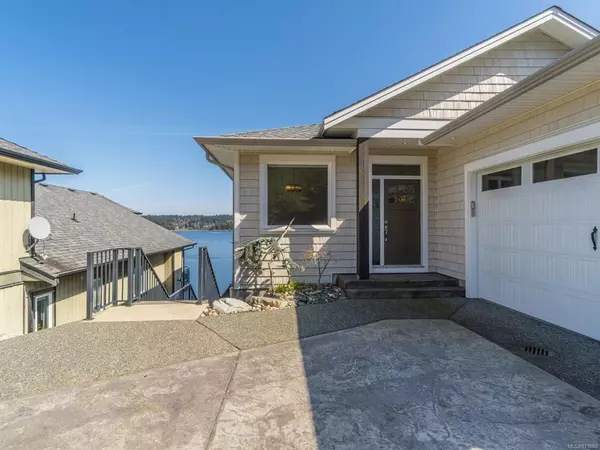$1,400,000
$1,400,000
For more information regarding the value of a property, please contact us for a free consultation.
5 Beds
4 Baths
3,301 SqFt
SOLD DATE : 06/29/2021
Key Details
Sold Price $1,400,000
Property Type Single Family Home
Sub Type Single Family Detached
Listing Status Sold
Purchase Type For Sale
Square Footage 3,301 sqft
Price per Sqft $424
Subdivision Oyster Cove
MLS Listing ID 871860
Sold Date 06/29/21
Style Main Level Entry with Lower Level(s)
Bedrooms 5
HOA Fees $375/mo
Rental Info No Rentals
Year Built 2018
Annual Tax Amount $7,563
Tax Year 2019
Lot Size 4,791 Sqft
Acres 0.11
Property Description
Stunning walk on waterfront home in Oyster Cove gated community. You will be captivated by the unparalleled views of the Ladysmith Harbour, Golf Islands & Coastal Mountain range from this exquisite residence. Main level has an abundance of windows filling the home w/natural light & enhances the west coast living experience. Streamline kitchen w/quartz countertops generous walk in pantry & island. Dining & living room are designed to accentuate the phenomenal views & features g/f w sliders off dining room leading to ocean side deck. French doors lead to generous master bath complete with walk in closet & 4 piece ensuite w/heated tile floors. 4 pc main bath with heated tile floors and 2nd bdrm complete main floor. 2nd floor provides 2 bdrms, 4 pc bath, w/heated tile floor, family room w gas f/p, lounge w wet bar and access to ocean side deck. 3rd floor provides 2nd kitchen and 1 bdrm w/4 pc bath & french doors accessing deck. Strata includes; clubhouse, indoor pool, tennis court.
Location
Province BC
County Ladysmith, Town Of
Area Du Ladysmith
Zoning R2-B
Direction Northeast
Rooms
Basement Finished, Full
Main Level Bedrooms 2
Kitchen 2
Interior
Interior Features Dining/Living Combo
Heating Forced Air, Natural Gas
Cooling None
Flooring Laminate, Tile
Fireplaces Number 2
Fireplaces Type Gas
Fireplace 1
Window Features Insulated Windows
Laundry In House
Exterior
Exterior Feature Balcony, Low Maintenance Yard
Garage Spaces 2.0
Amenities Available Clubhouse, Pool: Indoor, Secured Entry, Tennis Court(s)
Waterfront 1
Waterfront Description Ocean
View Y/N 1
View Ocean
Roof Type Asphalt Shingle
Handicap Access Ground Level Main Floor
Parking Type Garage Double
Total Parking Spaces 2
Building
Lot Description Central Location, Easy Access, Family-Oriented Neighbourhood, Gated Community, Marina Nearby, Near Golf Course, No Through Road, Quiet Area, Recreation Nearby, Shopping Nearby, Walk on Waterfront
Building Description Insulation: Ceiling,Insulation: Walls,Vinyl Siding, Main Level Entry with Lower Level(s)
Faces Northeast
Foundation Slab
Sewer Sewer Connected
Water Municipal
Structure Type Insulation: Ceiling,Insulation: Walls,Vinyl Siding
Others
HOA Fee Include Property Management
Tax ID 016-664-451
Ownership Freehold/Strata
Pets Description Aquariums, Birds, Caged Mammals, Cats, Dogs
Read Less Info
Want to know what your home might be worth? Contact us for a FREE valuation!

Our team is ready to help you sell your home for the highest possible price ASAP
Bought with eXp Realty







