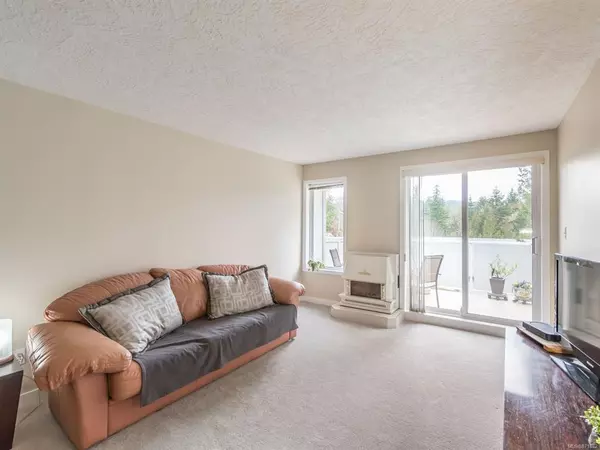$395,000
$399,000
1.0%For more information regarding the value of a property, please contact us for a free consultation.
1 Bed
1 Bath
1,179 SqFt
SOLD DATE : 06/16/2021
Key Details
Sold Price $395,000
Property Type Townhouse
Sub Type Row/Townhouse
Listing Status Sold
Purchase Type For Sale
Square Footage 1,179 sqft
Price per Sqft $335
MLS Listing ID 871882
Sold Date 06/16/21
Style Main Level Entry with Lower Level(s)
Bedrooms 1
HOA Fees $224/mo
Rental Info Some Rentals
Year Built 1994
Annual Tax Amount $2,962
Tax Year 2020
Property Description
Imagine living with a stunning waterfall moments from your home in the heart of Ladysmith. You can! This cheery and well-maintained 1-bedroom (plus den), 1-bath in a nicely-landscaped 55+ townhouse community is backed by a secret waterfall, and you’ll love all the trees and hills viewed from your balcony. Level entry; bright, open-living main floor with natural gas fireplace; bedroom delivers walk-in closet and entry to washroom; attached garage; dedicated storage area; wonderful deck; newer hot water tank, extra parking stall … the list continues for this largest of 18 units, plus, you’re close to parks, trails, transit, rec and health centres. Ready to see 1239 sq. ft. of bliss? Don’t wait, call today!
Location
Province BC
County Ladysmith, Town Of
Area Du Ladysmith
Zoning R-3-A
Direction South
Rooms
Basement None
Main Level Bedrooms 1
Kitchen 1
Interior
Interior Features Dining/Living Combo, Eating Area
Heating Baseboard
Cooling None
Flooring Mixed
Fireplaces Number 1
Fireplaces Type Gas
Equipment Central Vacuum
Fireplace 1
Appliance Dishwasher, F/S/W/D
Laundry In House
Exterior
Exterior Feature Balcony
Garage Spaces 1.0
Utilities Available Cable To Lot, Garbage, Recycling
Amenities Available Clubhouse
Roof Type Asphalt Rolled
Handicap Access Ground Level Main Floor
Parking Type Additional, Attached, Garage
Total Parking Spaces 2
Building
Lot Description Central Location, Easy Access, Recreation Nearby, Shopping Nearby, Sidewalk
Building Description Vinyl Siding, Main Level Entry with Lower Level(s)
Faces South
Story 3
Foundation Poured Concrete
Sewer Sewer Connected
Water Municipal
Structure Type Vinyl Siding
Others
HOA Fee Include Garbage Removal,Maintenance Grounds,Property Management,Sewer,Water
Tax ID 018-765-921
Ownership Freehold/Strata
Pets Description Cats, Dogs, Size Limit
Read Less Info
Want to know what your home might be worth? Contact us for a FREE valuation!

Our team is ready to help you sell your home for the highest possible price ASAP
Bought with RE/MAX Ocean Pointe Realty (LD)







