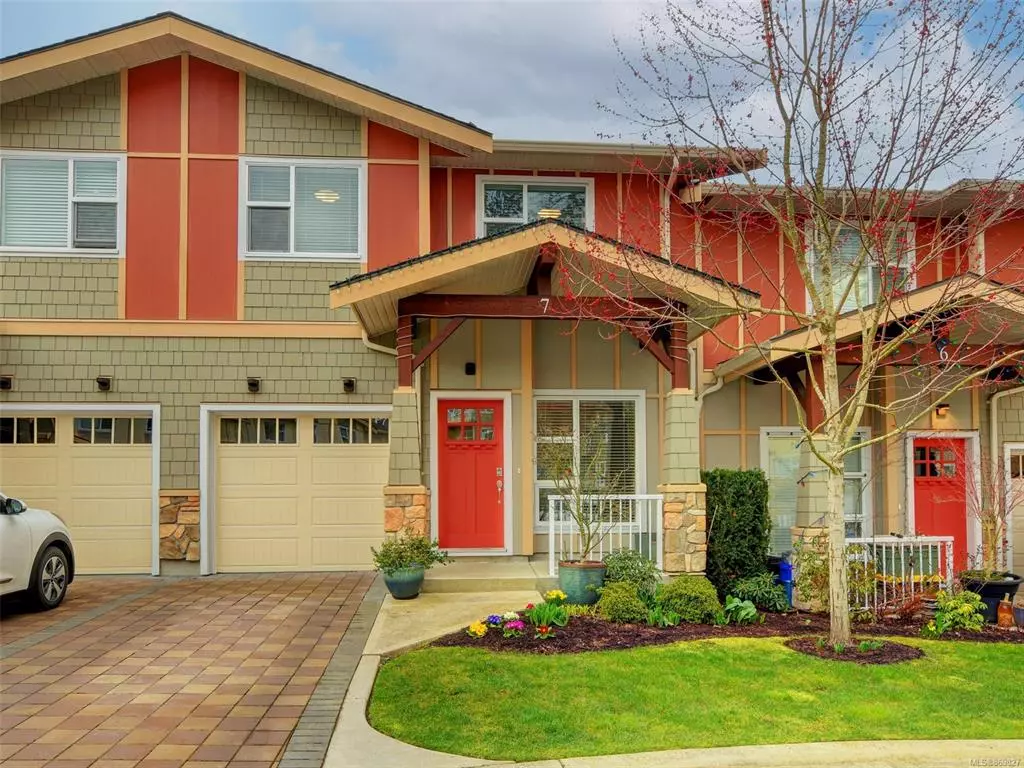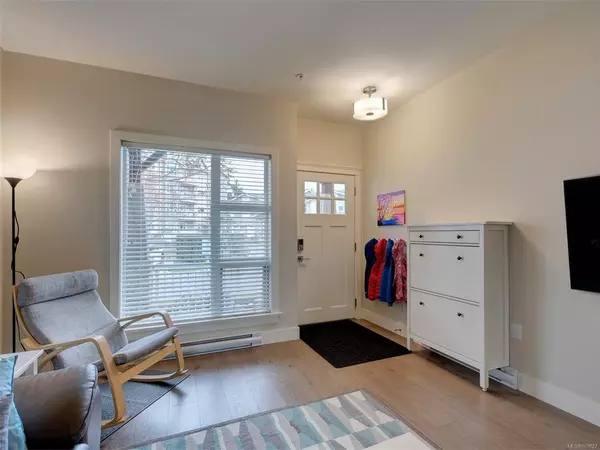$750,000
$749,000
0.1%For more information regarding the value of a property, please contact us for a free consultation.
3 Beds
4 Baths
1,968 SqFt
SOLD DATE : 06/29/2021
Key Details
Sold Price $750,000
Property Type Townhouse
Sub Type Row/Townhouse
Listing Status Sold
Purchase Type For Sale
Square Footage 1,968 sqft
Price per Sqft $381
MLS Listing ID 869827
Sold Date 06/29/21
Style Main Level Entry with Lower/Upper Lvl(s)
Bedrooms 3
HOA Fees $442/mo
Rental Info Unrestricted
Year Built 2016
Annual Tax Amount $2,901
Tax Year 2020
Lot Size 2,178 Sqft
Acres 0.05
Property Description
This 2016 built townhome is in immaculate condition. It offers 3 bedrooms, 4 bathrooms and approximately 2000sqft of living space. Upon entering, you will notice how bright this home is from all of the large windows throughout. The main floor has a generous living room, a powder room and an open dining room and kitchen. The kitchen has quartz countertops, stainless appliances, glass backsplash, island with eating bar and access to the south facing deck. Upstairs are three bedrooms. The primary has vaulted ceilings with impressive windows to match, a walk-in closet and 3 piece ensuite with heated floors, quartz counters and a luxurious 5 foot shower. A four piece bathroom and laundry are also on this floor. The lowest floor has the 4th bathroom and a recreation room that can also be used as an office or guest room. This room also has access to the south facing patio. Pets, rentals and bbqs are allowed. Floor plans, video, 3d tour and more info available on separate website.
Location
Province BC
County Capital Regional District
Area Vr Hospital
Direction See Remarks
Rooms
Basement Finished
Kitchen 1
Interior
Interior Features Closet Organizer
Heating Baseboard, Electric
Cooling None
Flooring Carpet, Laminate
Window Features Blinds,Vinyl Frames
Laundry In House
Exterior
Garage Spaces 1.0
Amenities Available Common Area, Private Drive/Road
Roof Type Asphalt Shingle
Handicap Access Ground Level Main Floor
Parking Type Attached, Garage
Total Parking Spaces 2
Building
Lot Description Rectangular Lot
Building Description Cement Fibre,Frame Wood,Insulation: Ceiling,Insulation: Walls,Stone, Main Level Entry with Lower/Upper Lvl(s)
Faces See Remarks
Story 3
Foundation Poured Concrete
Sewer Sewer To Lot
Water Municipal
Architectural Style West Coast
Structure Type Cement Fibre,Frame Wood,Insulation: Ceiling,Insulation: Walls,Stone
Others
HOA Fee Include Garbage Removal,Hot Water,Insurance,Maintenance Grounds,Maintenance Structure
Tax ID 029-836-271
Ownership Freehold/Strata
Pets Description Aquariums, Birds, Caged Mammals, Cats, Dogs, Number Limit
Read Less Info
Want to know what your home might be worth? Contact us for a FREE valuation!

Our team is ready to help you sell your home for the highest possible price ASAP
Bought with RE/MAX Camosun







