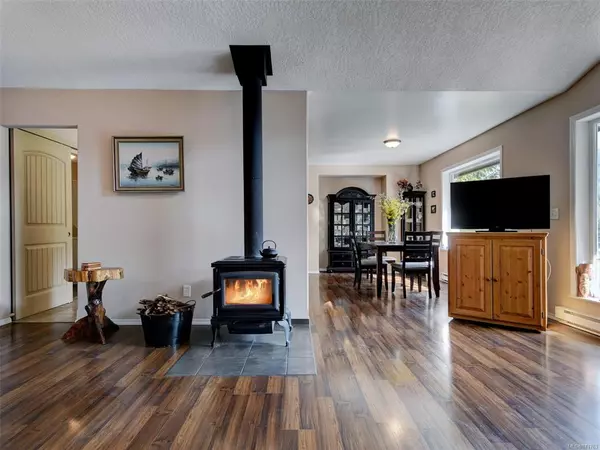$2,500,000
$1,765,000
41.6%For more information regarding the value of a property, please contact us for a free consultation.
3 Beds
2 Baths
1,373 SqFt
SOLD DATE : 06/30/2021
Key Details
Sold Price $2,500,000
Property Type Single Family Home
Sub Type Single Family Detached
Listing Status Sold
Purchase Type For Sale
Square Footage 1,373 sqft
Price per Sqft $1,820
MLS Listing ID 871763
Sold Date 06/30/21
Style Rancher
Bedrooms 3
Rental Info Unrestricted
Year Built 2007
Annual Tax Amount $5,675
Tax Year 2020
Lot Size 0.370 Acres
Acres 0.37
Property Description
WATERFRONT ON SHAWNIGAN LAKE! You'll love this convenient location on the MOST QUIET part of Shawnigan Lake. Only a few neighbours are adjacent to this GATED,Year Round Home with a Double Att Garage 3 bedrooms/2 baths; designed and built with attention to detail. You'll appreciate its simple charm and layout.After a day on the lake, cozy up next to the wood stove in the large vaulted living room or prepare a meal to savour and relax on the large balcony overlooking BEAUTIFUL SHAWNIGAN LAKE .The owners have created and meticulously maintained the stunning grounds featuring a sunken water feature, raised garden boxes, a gazebo, a waterfront bunkie w/private deck, water pump and kayak storage sheds and a large dock. Sandy beach in the summer ! Plenty of storage for a boat or toys in the separate single garage, under the upper deck w/a dream wood working shop in the walk out 'basement'. This is a property to be passed on to generations with plenty of space to expand.
Location
Province BC
County Cowichan Valley Regional District
Area Ml Shawnigan
Direction Northeast
Rooms
Other Rooms Gazebo, Greenhouse, Storage Shed, Workshop
Basement Crawl Space, Partial, Walk-Out Access, With Windows
Main Level Bedrooms 3
Kitchen 1
Interior
Interior Features Ceiling Fan(s), Dining Room, French Doors, Storage, Vaulted Ceiling(s), Workshop
Heating Electric, Wood
Cooling None
Flooring Laminate
Fireplaces Number 1
Fireplaces Type Living Room, Wood Burning
Equipment Electric Garage Door Opener, Security System
Fireplace 1
Window Features Insulated Windows
Appliance Dishwasher, F/S/W/D, Microwave, Range Hood
Laundry In House
Exterior
Exterior Feature Balcony/Deck, Fenced, Garden, Low Maintenance Yard, Security System, Water Feature, Wheelchair Access, See Remarks
Garage Spaces 3.0
Utilities Available Cable Available, Cable To Lot, Electricity To Lot, Garbage, Phone To Lot, Recycling
Waterfront 1
Waterfront Description Lake
View Y/N 1
View Lake
Roof Type Asphalt Shingle
Handicap Access Ground Level Main Floor, Primary Bedroom on Main
Parking Type Attached, Detached, Garage, Garage Double
Total Parking Spaces 4
Building
Lot Description Acreage, Cul-de-sac, Dock/Moorage, Easy Access
Building Description Frame Wood,Insulation All,Other,See Remarks, Rancher
Faces Northeast
Foundation Poured Concrete
Sewer Septic System
Water Other
Architectural Style Contemporary
Structure Type Frame Wood,Insulation All,Other,See Remarks
Others
Tax ID 000-666-068
Ownership Freehold
Pets Description Aquariums, Birds, Caged Mammals, Cats, Dogs, Yes
Read Less Info
Want to know what your home might be worth? Contact us for a FREE valuation!

Our team is ready to help you sell your home for the highest possible price ASAP
Bought with Macdonald Realty Ltd. (Sid)







