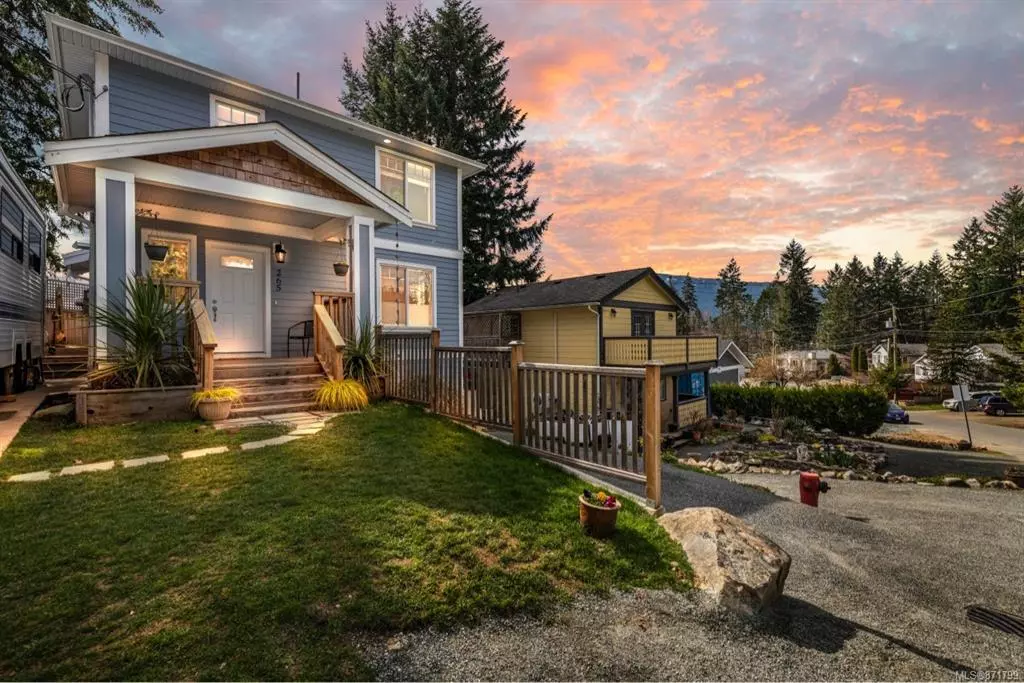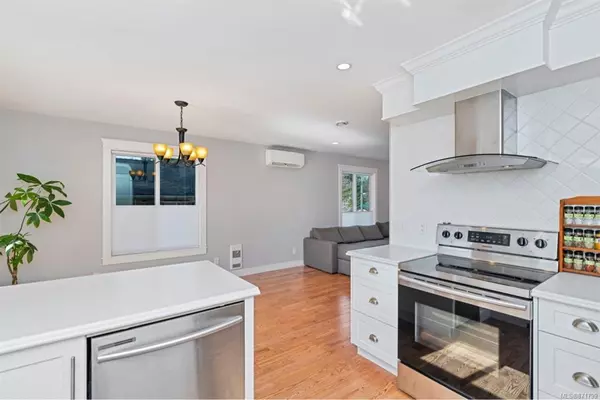$585,000
$537,000
8.9%For more information regarding the value of a property, please contact us for a free consultation.
4 Beds
3 Baths
1,800 SqFt
SOLD DATE : 06/01/2021
Key Details
Sold Price $585,000
Property Type Single Family Home
Sub Type Single Family Detached
Listing Status Sold
Purchase Type For Sale
Square Footage 1,800 sqft
Price per Sqft $325
Subdivision Lake Park
MLS Listing ID 871799
Sold Date 06/01/21
Style Main Level Entry with Lower/Upper Lvl(s)
Bedrooms 4
HOA Fees $40/mo
Rental Info Unrestricted
Year Built 2017
Annual Tax Amount $2,760
Tax Year 2020
Lot Size 4,791 Sqft
Acres 0.11
Lot Dimensions 49.2 X 100
Property Description
What a great family home we have here with beautiful mountain views both front and back of the property. Super location just minutes to walking trails, the river, lakefront parks, and town. With 4 bedrooms and 3 bathrooms, this one will accommodate a growing or extended family easily. Entry-level features a bright and open living space floor plan with loads of windows, a gourmet kitchen, and wide sliding doors to the entertainment-sized deck. Upstairs to 3 good sized bedrooms and huge main bathroom. The lower level features the 4th bedroom, full bathroom and comfortable living space/ rec room which opens to covered patio and separate entry. Outdoors the yard is very nicely landscaped and offers ample space for gardens as well as kids and pets to play. A large concrete parking area will easily suite your RV and other parking requirements.
Location
Province BC
County Cowichan Valley Regional District
Area Du Lake Cowichan
Zoning R-4-A
Direction Northwest
Rooms
Basement Finished, Full
Kitchen 1
Interior
Interior Features Dining/Living Combo
Heating Baseboard, Heat Pump
Cooling Other
Laundry In House
Exterior
Exterior Feature Balcony/Deck, Garden
View Y/N 1
View Mountain(s)
Roof Type Fibreglass Shingle
Handicap Access Ground Level Main Floor
Parking Type Driveway, Open, RV Access/Parking
Total Parking Spaces 2
Building
Lot Description Central Location, Family-Oriented Neighbourhood, Landscaped, No Through Road, Recreation Nearby, Rectangular Lot, Serviced, Shopping Nearby, Southern Exposure
Building Description Frame Wood,Insulation: Ceiling,Insulation: Walls, Main Level Entry with Lower/Upper Lvl(s)
Faces Northwest
Foundation Poured Concrete
Sewer Sewer To Lot
Water Municipal
Architectural Style Cape Cod
Structure Type Frame Wood,Insulation: Ceiling,Insulation: Walls
Others
Tax ID 018-816-819
Ownership Freehold/Strata
Acceptable Financing Must Be Paid Off
Listing Terms Must Be Paid Off
Pets Description Aquariums, Birds, Caged Mammals, Cats, Dogs, Number Limit
Read Less Info
Want to know what your home might be worth? Contact us for a FREE valuation!

Our team is ready to help you sell your home for the highest possible price ASAP
Bought with RE/MAX Generation (LC)







