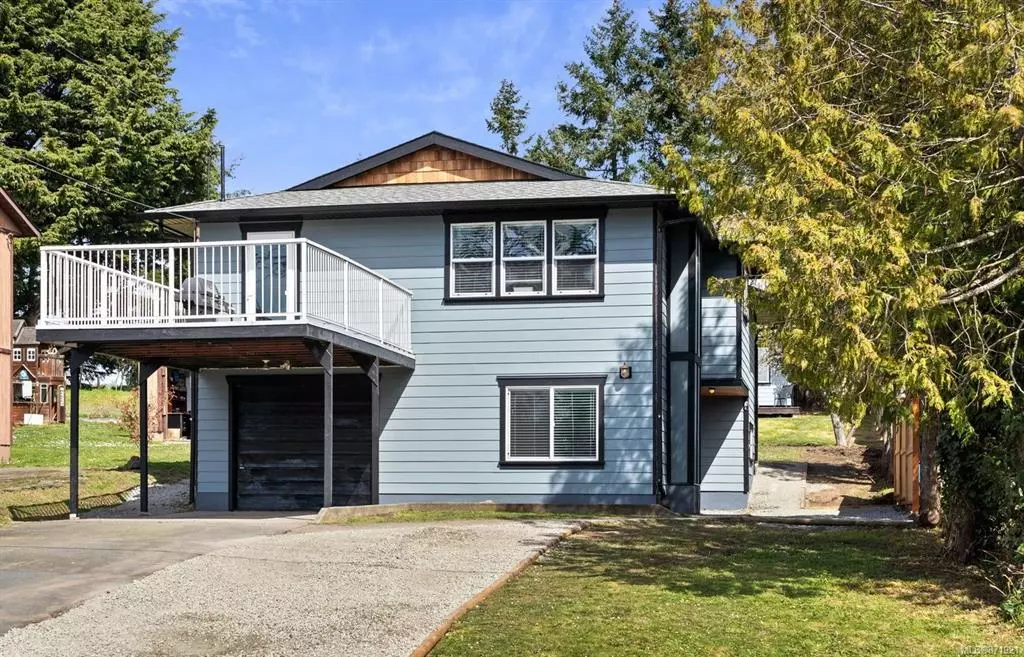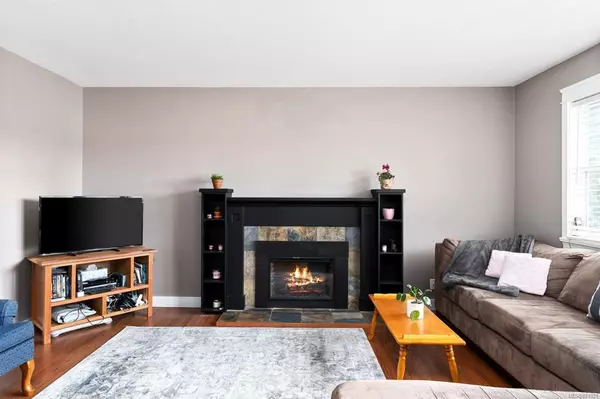$853,000
$819,000
4.2%For more information regarding the value of a property, please contact us for a free consultation.
4 Beds
3 Baths
1,885 SqFt
SOLD DATE : 06/30/2021
Key Details
Sold Price $853,000
Property Type Single Family Home
Sub Type Single Family Detached
Listing Status Sold
Purchase Type For Sale
Square Footage 1,885 sqft
Price per Sqft $452
MLS Listing ID 871921
Sold Date 06/30/21
Style Ground Level Entry With Main Up
Bedrooms 4
Rental Info Unrestricted
Year Built 1966
Annual Tax Amount $2,931
Tax Year 2020
Lot Size 9,583 Sqft
Acres 0.22
Property Description
Fantastic value in this well-appointed 4 Bed / 3 Bath family home situated on a large sun filled 9583sqft lot. Conveniently located on a no through street in View Royal, just steps away from the Galloping Goose Trail, Eagle Creek Shopping Centre, Victoria Gen Hospital, View Royal Park, Helmcken Centennial Park and several reputable schools. Numerous updates to the exterior of the home include new hardy plank siding, aluminum gutters/soffits, vinyl windows, exterior paint, detached garden shed and a private interlocking brick patio at the rear of the home. Inside the home you will find an open concept living/dining room accompanied by an updated kitchen with stainless steel appliances and a walk-in pantry. The backyard is a gardener’s paradise, featuring mature fruit trees and plenty of space for flower or vegetable gardens. With ample amounts of off-street parking, a single garage and a large south facing sundeck, this property offers something for everyone in the family.
Location
Province BC
County Capital Regional District
Area Vr View Royal
Direction South
Rooms
Other Rooms Storage Shed
Basement Finished, Full, Walk-Out Access, With Windows
Main Level Bedrooms 3
Kitchen 1
Interior
Heating Forced Air, Natural Gas
Cooling None
Fireplaces Number 1
Fireplaces Type Electric, Living Room
Fireplace 1
Window Features Vinyl Frames
Appliance F/S/W/D, Microwave, Oven/Range Electric, Range Hood
Laundry In House
Exterior
Exterior Feature Balcony/Deck, Balcony/Patio, Fencing: Partial, Garden
Garage Spaces 1.0
Carport Spaces 1
Roof Type Asphalt Shingle
Parking Type Attached, Driveway, Carport, Garage
Total Parking Spaces 4
Building
Lot Description Central Location, Rectangular Lot
Building Description Cement Fibre,Frame Wood,Insulation All, Ground Level Entry With Main Up
Faces South
Foundation Poured Concrete
Sewer Sewer To Lot
Water Municipal
Structure Type Cement Fibre,Frame Wood,Insulation All
Others
Tax ID 003-737-161
Ownership Freehold
Acceptable Financing Purchaser To Finance
Listing Terms Purchaser To Finance
Pets Description Aquariums, Birds, Caged Mammals, Cats, Dogs, Yes
Read Less Info
Want to know what your home might be worth? Contact us for a FREE valuation!

Our team is ready to help you sell your home for the highest possible price ASAP
Bought with Royal LePage Coast Capital - Westshore







