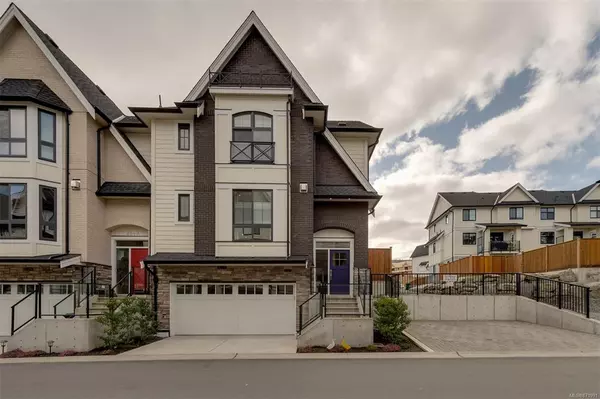$757,200
$650,000
16.5%For more information regarding the value of a property, please contact us for a free consultation.
3 Beds
4 Baths
1,661 SqFt
SOLD DATE : 07/21/2021
Key Details
Sold Price $757,200
Property Type Townhouse
Sub Type Row/Townhouse
Listing Status Sold
Purchase Type For Sale
Square Footage 1,661 sqft
Price per Sqft $455
Subdivision The Brownstones At Langford Lake
MLS Listing ID 871991
Sold Date 07/21/21
Style Main Level Entry with Lower/Upper Lvl(s)
Bedrooms 3
HOA Fees $278/mo
Rental Info Unrestricted
Year Built 2018
Annual Tax Amount $2,770
Tax Year 2020
Lot Size 2,178 Sqft
Acres 0.05
Property Description
The Brownstones at Langford Lake located steps to the YMCA, schools, shopping, parks, and the best hiking on the Island. This 3 bedroom and 4 bath home is an end unit offering numerous upgrades throughout. The main level features a open-concept kitchen, quartz countertops throughout, tiled back splash, oversized island with seating for 4, kitchen cabinets to the ceiling, large living room with space for the kids to play, wide plank white oak hardwood floors throughout the home, gas fireplace surrounded in modern tile from floor to ceiling. Double French doors lead out from the dining room to a covered deck and fully fenced private yard. Upstairs you will find a 4-piece bath, 3 bedrooms, including a stunning master suite with 14’ vaulted ceilings, and walk in closet. Powder room and mudroom on the lower level, s you enter from the 20x24 double car garage with plenty of room extra storage and space for a workbench. Other highlights include dual zone heat pump for heating and cooling.
Location
Province BC
County Capital Regional District
Area La Langford Lake
Zoning CD1
Direction North
Rooms
Basement Finished
Kitchen 1
Interior
Interior Features Dining/Living Combo, French Doors, Storage, Vaulted Ceiling(s)
Heating Electric, Heat Pump, Natural Gas
Cooling Air Conditioning
Flooring Hardwood, Tile
Fireplaces Number 1
Fireplaces Type Gas, Living Room
Equipment Electric Garage Door Opener
Fireplace 1
Window Features Blinds
Appliance Dishwasher, F/S/W/D
Laundry In Unit
Exterior
Exterior Feature Balcony/Patio, Fencing: Full
Garage Spaces 2.0
Amenities Available Common Area
View Y/N 1
View Mountain(s)
Roof Type Asphalt Shingle
Parking Type Attached, Garage Double, Guest
Total Parking Spaces 4
Building
Lot Description Square Lot
Building Description Brick,Cement Fibre, Main Level Entry with Lower/Upper Lvl(s)
Faces North
Story 3
Foundation Slab
Sewer Sewer To Lot
Water Municipal
Architectural Style Arts & Crafts
Structure Type Brick,Cement Fibre
Others
HOA Fee Include Insurance,Maintenance Structure
Tax ID 030-405-181
Ownership Freehold/Strata
Acceptable Financing Purchaser To Finance
Listing Terms Purchaser To Finance
Pets Description Aquariums, Birds, Caged Mammals, Cats, Dogs
Read Less Info
Want to know what your home might be worth? Contact us for a FREE valuation!

Our team is ready to help you sell your home for the highest possible price ASAP
Bought with McCollom Real Estate







