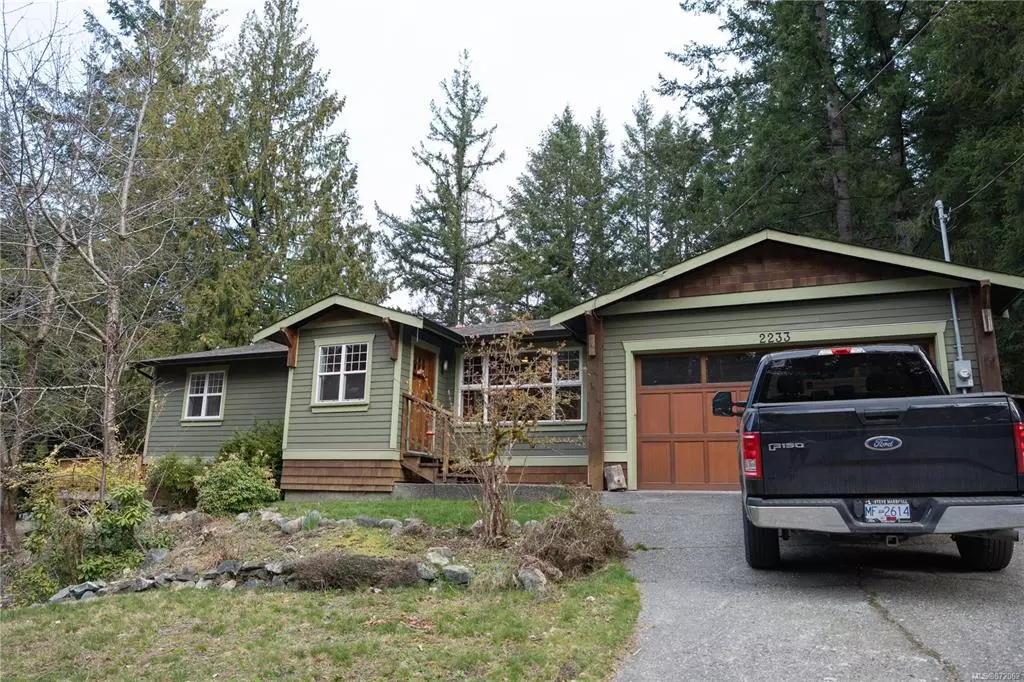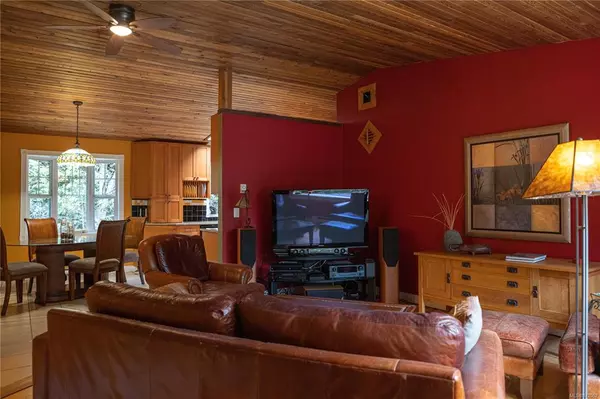$756,800
$729,000
3.8%For more information regarding the value of a property, please contact us for a free consultation.
3 Beds
2 Baths
1,383 SqFt
SOLD DATE : 06/28/2021
Key Details
Sold Price $756,800
Property Type Single Family Home
Sub Type Single Family Detached
Listing Status Sold
Purchase Type For Sale
Square Footage 1,383 sqft
Price per Sqft $547
MLS Listing ID 872062
Sold Date 06/28/21
Style Rancher
Bedrooms 3
Rental Info Unrestricted
Year Built 1975
Annual Tax Amount $3,255
Tax Year 2020
Lot Size 0.280 Acres
Acres 0.28
Property Description
Welcome to the popular Shawnigan Beach Estates. This rancher offers a private, corner 0.28 acre lot, with R.V. parking, a green space across the street, and an elementary school a short walk away. 3 Bedrooms and 2 bathrooms nearly 1500 sqft is perfect for young families or empty nesters. Enjoy your nights staying warm in your family room with a grand river rock fireplace and woodstove insert, or star gaze on your astonishing deck that features a hot tub. 2233 McKean Road is move in ready with electrical upgrades (2 panels, 200 amp in garage, & 100 amp in house), new 40L hot water tank, new windows, re-insulated R-50, and reskinned deck. Schedule your appointment today.
Location
Province BC
County North Cowichan, Municipality Of
Area Ml Shawnigan
Zoning R3
Direction South
Rooms
Basement Crawl Space
Main Level Bedrooms 3
Kitchen 1
Interior
Heating Mixed
Cooling None
Flooring Hardwood, Tile
Fireplaces Number 1
Fireplaces Type Wood Burning
Fireplace 1
Appliance Hot Tub
Laundry In House
Exterior
Garage Spaces 1.0
Roof Type Asphalt Shingle
Handicap Access Accessible Entrance, Ground Level Main Floor, Primary Bedroom on Main
Parking Type Attached, Driveway, Garage
Total Parking Spaces 4
Building
Lot Description Family-Oriented Neighbourhood, Private, Quiet Area, Recreation Nearby, Rural Setting
Building Description Other, Rancher
Faces South
Foundation Poured Concrete
Sewer Septic System
Water Municipal
Structure Type Other
Others
Tax ID 001-640-381
Ownership Freehold
Pets Description Aquariums, Birds, Caged Mammals, Cats, Dogs, Yes
Read Less Info
Want to know what your home might be worth? Contact us for a FREE valuation!

Our team is ready to help you sell your home for the highest possible price ASAP
Bought with Royal LePage Duncan Realty







