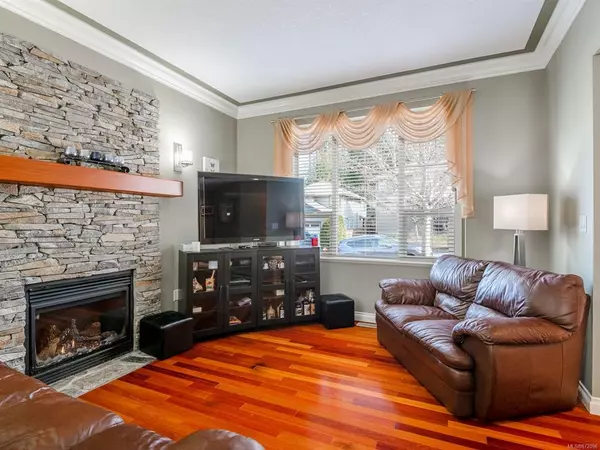$725,000
$639,900
13.3%For more information regarding the value of a property, please contact us for a free consultation.
5 Beds
3 Baths
2,182 SqFt
SOLD DATE : 06/23/2021
Key Details
Sold Price $725,000
Property Type Single Family Home
Sub Type Single Family Detached
Listing Status Sold
Purchase Type For Sale
Square Footage 2,182 sqft
Price per Sqft $332
MLS Listing ID 872096
Sold Date 06/23/21
Style Main Level Entry with Upper Level(s)
Bedrooms 5
Rental Info Unrestricted
Year Built 2006
Annual Tax Amount $4,665
Tax Year 2020
Lot Size 4,791 Sqft
Acres 0.11
Property Description
Nestled in a quaint & quiet cul-de-sac is a 4/5 bedroom, 3 bathroom home with a charming, family-friendly layout. Upon entering this meticulous home, you will find a formal living room and dining room, with 10ft ceilings and a cozy fireplace. The gorgeous cherrywood floors lead you into a chef's kitchen, with new stainless appliances, coffee bar, breakfast nook, and family room (also with a cozy fireplace). Looking out over your sunshine-covered deck, is a fully fenced and low-maintenance backyard. Laundry and additional bedroom/office/den are also on the main. Upstairs is a luxurious primary bedroom, 5pc ensuite with soaker tub, walk-in closet & 3 large additional bedrooms, and a common bathroom. Topping off this complete package is a 6ft crawl for endless storage. Gilson place is waiting to welcome you to a perfect neighborhood!
Location
Province BC
County Ladysmith, Town Of
Area Du Ladysmith
Zoning R-1-A
Direction Southeast
Rooms
Basement Crawl Space
Main Level Bedrooms 1
Kitchen 1
Interior
Interior Features Breakfast Nook, Closet Organizer, Dining Room, Dining/Living Combo, Eating Area, Soaker Tub, Storage, Vaulted Ceiling(s)
Heating Forced Air, Heat Pump
Cooling Air Conditioning
Flooring Carpet, Hardwood, Tile
Fireplaces Number 2
Fireplaces Type Propane
Equipment Central Vacuum, Electric Garage Door Opener, Propane Tank
Fireplace 1
Window Features Vinyl Frames
Appliance Dishwasher, F/S/W/D, Jetted Tub, Microwave, Range Hood, Refrigerator, See Remarks
Laundry In House
Exterior
Exterior Feature Fenced, Fencing: Full, Garden, Low Maintenance Yard, Sprinkler System
Garage Spaces 3.0
Utilities Available Cable Available, Cable To Lot, Compost, Electricity To Lot, Garbage, Phone Available, Phone To Lot, Recycling, Underground Utilities
Roof Type Fibreglass Shingle
Parking Type Additional, Driveway, Garage, Garage Double, Guest, On Street
Total Parking Spaces 4
Building
Lot Description Central Location, Cul-de-sac, Curb & Gutter, Easy Access, Family-Oriented Neighbourhood, Irrigation Sprinkler(s), Landscaped, Level, Marina Nearby, No Through Road, Park Setting, Private, Quiet Area, Recreation Nearby, Serviced, Shopping Nearby, Sidewalk, In Wooded Area
Building Description Frame Wood,Insulation: Ceiling,Insulation: Walls,Vinyl Siding, Main Level Entry with Upper Level(s)
Faces Southeast
Foundation Poured Concrete
Sewer Sewer Connected
Water Municipal
Architectural Style Colonial
Structure Type Frame Wood,Insulation: Ceiling,Insulation: Walls,Vinyl Siding
Others
Tax ID 026-734-346
Ownership Freehold
Acceptable Financing Must Be Paid Off
Listing Terms Must Be Paid Off
Pets Description Aquariums, Birds, Caged Mammals, Cats, Dogs, Yes
Read Less Info
Want to know what your home might be worth? Contact us for a FREE valuation!

Our team is ready to help you sell your home for the highest possible price ASAP
Bought with RE/MAX of Nanaimo







