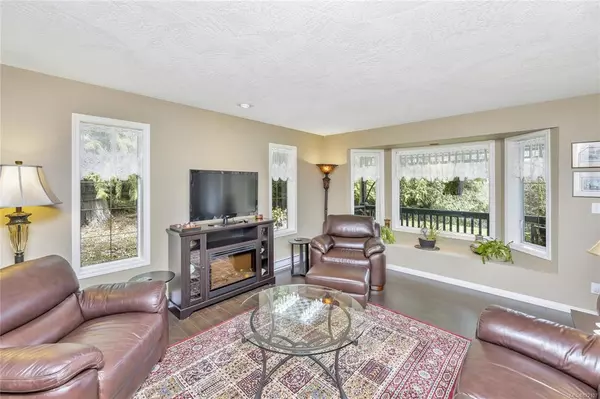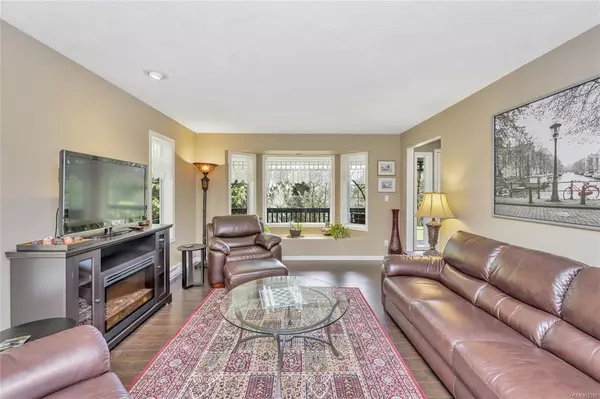$953,000
$869,900
9.6%For more information regarding the value of a property, please contact us for a free consultation.
4 Beds
3 Baths
2,198 SqFt
SOLD DATE : 05/27/2021
Key Details
Sold Price $953,000
Property Type Single Family Home
Sub Type Single Family Detached
Listing Status Sold
Purchase Type For Sale
Square Footage 2,198 sqft
Price per Sqft $433
MLS Listing ID 872107
Sold Date 05/27/21
Style Main Level Entry with Upper Level(s)
Bedrooms 4
Rental Info Unrestricted
Year Built 1993
Annual Tax Amount $4,452
Tax Year 2020
Lot Size 5.080 Acres
Acres 5.08
Property Description
Welcome to 3722 Rosedale Road. 5.08 acres of beautiful wooded land in Cobble Hill. Set back off the road for maximum privacy, this four bedroom three bath, two story home is bright, welcoming and beautifully situated for views of the mountains and the great outdoors. A decorative front porch with ample seating area welcomes you to the home and enters to a two floor foyer flooded with natural light from a large skylight. To the right of the entrance is the family room, with large picture windows looking across the property to the mountains. Dining room, kitchen and eating nook look out to the backyard and wooded acres behind the home. Three bright, spacious bedrooms, a four piece bath and master bedroom with ensuite and walk in closet complete the second floor. Outdoor features include two door garage, chicken coop and wood-shed. This home is exceptionally well maintained and move in ready for a family looking for privacy, quiet and the great outdoors.
Location
Province BC
County Cowichan Valley Regional District
Area Ml Cobble Hill
Direction East
Rooms
Basement Crawl Space
Kitchen 1
Interior
Heating Baseboard, Electric
Cooling None
Flooring Carpet, Laminate, Linoleum
Fireplaces Number 1
Fireplaces Type Wood Burning
Equipment Central Vacuum
Fireplace 1
Laundry In House
Exterior
Garage Spaces 2.0
View Y/N 1
View Mountain(s)
Roof Type Fibreglass Shingle
Parking Type Garage Double
Total Parking Spaces 4
Building
Lot Description Private, Quiet Area, Wooded Lot
Building Description Frame Wood, Main Level Entry with Upper Level(s)
Faces East
Foundation Poured Concrete
Sewer Septic System
Water Well: Drilled
Structure Type Frame Wood
Others
Tax ID 017-970-032
Ownership Freehold
Pets Description Aquariums, Birds, Caged Mammals, Cats, Dogs, Yes
Read Less Info
Want to know what your home might be worth? Contact us for a FREE valuation!

Our team is ready to help you sell your home for the highest possible price ASAP
Bought with Royal LePage Coast Capital - Chatterton







