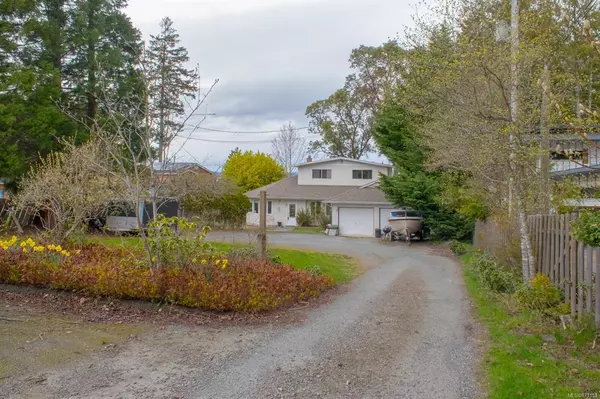$999,900
$999,900
For more information regarding the value of a property, please contact us for a free consultation.
3 Beds
3 Baths
2,447 SqFt
SOLD DATE : 06/30/2021
Key Details
Sold Price $999,900
Property Type Single Family Home
Sub Type Single Family Detached
Listing Status Sold
Purchase Type For Sale
Square Footage 2,447 sqft
Price per Sqft $408
MLS Listing ID 871153
Sold Date 06/30/21
Style Main Level Entry with Upper Level(s)
Bedrooms 3
Rental Info Unrestricted
Year Built 1901
Annual Tax Amount $6,122
Tax Year 2020
Lot Size 1.260 Acres
Acres 1.26
Property Description
Extraordinary 1.26 acre waterfront property in a private and peaceful park-like setting with easy beach access. Enjoy stunning views of the ocean, Salt Spring Island and Coastal Mountains from this lovely 2400+ square foot home. Open floor plan offers 3 bedrooms plus den, 3 baths, sunken living room, family room, den, with gas fireplace and fabulous kitchen with island. Other great features include large windows overlooking the ocean, hardwood floors, expansive view deck, built-in vacuum, heat pump and double garage. Views are truly spectacular and perfectly framed by the towering fir and arbutus trees. Private stairs lead you to your own walk-on sandy beach with warm water, countless gooey ducks and clams. Whale watch from your own back yard. Plenty of room outside with loads of RV parking, long driveway and play areas for summer barbeques. A piece of paradise nestled in a quiet, rural setting. All measurements are approximate and must be verified by Buyer if important.
Location
Province BC
County North Cowichan, Municipality Of
Area Du Crofton
Zoning R1
Direction East
Rooms
Basement Crawl Space
Kitchen 1
Interior
Interior Features Breakfast Nook, Dining Room
Heating Electric, Heat Pump
Cooling Central Air
Flooring Hardwood, Mixed
Fireplaces Number 1
Fireplaces Type Propane
Equipment Central Vacuum
Fireplace 1
Laundry In House
Exterior
Exterior Feature Balcony/Deck
Garage Spaces 2.0
Utilities Available Cable To Lot, Electricity To Lot, Phone To Lot
Waterfront 1
Waterfront Description Ocean
View Y/N 1
View Ocean
Roof Type Asphalt Shingle
Handicap Access Accessible Entrance
Parking Type Driveway, Garage Double, RV Access/Parking
Total Parking Spaces 2
Building
Lot Description Acreage, Level, No Through Road, Quiet Area, Recreation Nearby, Rural Setting, Walk on Waterfront, See Remarks
Building Description Frame Wood,Stucco, Main Level Entry with Upper Level(s)
Faces East
Foundation Poured Concrete
Sewer Septic System
Water Municipal
Additional Building None
Structure Type Frame Wood,Stucco
Others
Tax ID 005-959-152
Ownership Freehold
Acceptable Financing Clear Title
Listing Terms Clear Title
Pets Description Aquariums, Birds, Caged Mammals, Cats, Dogs, Yes
Read Less Info
Want to know what your home might be worth? Contact us for a FREE valuation!

Our team is ready to help you sell your home for the highest possible price ASAP
Bought with Sutton Group-West Coast Realty (Dunc)







