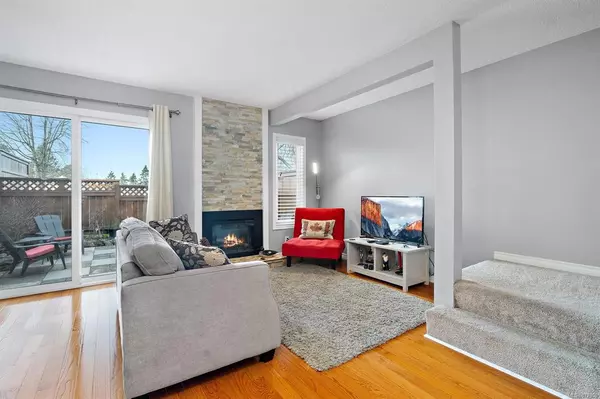$579,900
$579,900
For more information regarding the value of a property, please contact us for a free consultation.
3 Beds
2 Baths
1,601 SqFt
SOLD DATE : 07/02/2021
Key Details
Sold Price $579,900
Property Type Townhouse
Sub Type Row/Townhouse
Listing Status Sold
Purchase Type For Sale
Square Footage 1,601 sqft
Price per Sqft $362
Subdivision Orchard Hill
MLS Listing ID 872000
Sold Date 07/02/21
Style Main Level Entry with Lower/Upper Lvl(s)
Bedrooms 3
HOA Fees $427/mo
Rental Info Some Rentals
Year Built 1973
Annual Tax Amount $2,400
Tax Year 2020
Lot Size 1,742 Sqft
Acres 0.04
Property Description
Beautifully updated and exceptionally well maintained 3 bed 2 bath townhome on a quiet no-thru street in the heart of Glanford. Main level features large updated kitchen, living and dining area with hardwood floors throughout, feature fireplace with stone mantle, powder room, and huge 19x16 patio area with stone tiles great for BBQ and entertaining. Upper level features 3 large bedrooms with updated 4 piece bathroom. Lower level features large family room with laundry room and large storage room. Plenty of room to create additional bedroom and bathroom. Enjoy the Clubhouse, outdoor pool, playground, and basketball court. Great location: close to schools, shopping, trails, transit and close to both highways for easy commuting. Bring your pets: 1 dog and/or 1 cat without size restrictions.
Location
Province BC
County Capital Regional District
Area Sw Glanford
Direction South
Rooms
Basement Finished, Full
Kitchen 1
Interior
Interior Features Breakfast Nook, Dining/Living Combo, Storage
Heating Baseboard, Electric
Cooling None
Flooring Carpet, Hardwood
Fireplaces Number 1
Fireplaces Type Electric, Living Room
Fireplace 1
Window Features Blinds,Window Coverings
Appliance Dishwasher, F/S/W/D, Microwave
Laundry In Unit
Exterior
Exterior Feature Balcony/Patio, Fencing: Full, Playground, Swimming Pool
Amenities Available Clubhouse, Pool: Outdoor, Private Drive/Road, Recreation Room
Roof Type Asphalt Shingle
Handicap Access Ground Level Main Floor
Parking Type Driveway, Guest
Total Parking Spaces 1
Building
Lot Description Cul-de-sac, Private, Rectangular Lot
Building Description Frame Wood,Stucco,Vinyl Siding, Main Level Entry with Lower/Upper Lvl(s)
Faces South
Story 3
Foundation Poured Concrete
Sewer Sewer Connected
Water Municipal
Architectural Style West Coast
Structure Type Frame Wood,Stucco,Vinyl Siding
Others
HOA Fee Include Garbage Removal,Insurance,Maintenance Grounds,Property Management,Sewer,Water
Tax ID 000-208-531
Ownership Freehold/Strata
Pets Description Dogs
Read Less Info
Want to know what your home might be worth? Contact us for a FREE valuation!

Our team is ready to help you sell your home for the highest possible price ASAP
Bought with Team 3000 Realty Ltd







