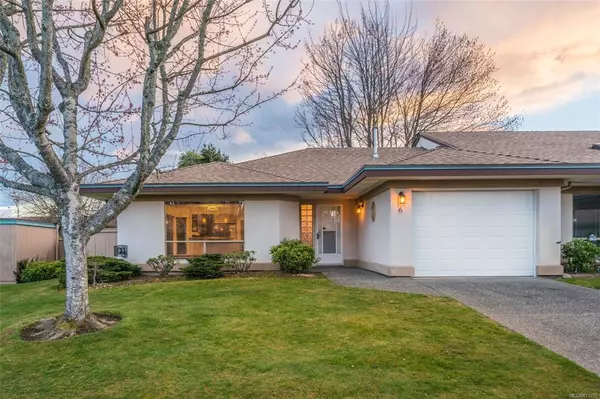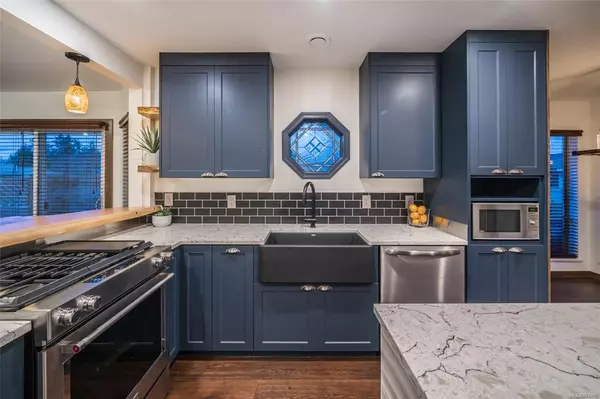$560,000
$574,900
2.6%For more information regarding the value of a property, please contact us for a free consultation.
2 Beds
2 Baths
1,315 SqFt
SOLD DATE : 06/18/2021
Key Details
Sold Price $560,000
Property Type Townhouse
Sub Type Row/Townhouse
Listing Status Sold
Purchase Type For Sale
Square Footage 1,315 sqft
Price per Sqft $425
Subdivision Chelsea Court
MLS Listing ID 871915
Sold Date 06/18/21
Style Condo
Bedrooms 2
HOA Fees $312/mo
Rental Info No Rentals
Year Built 1993
Annual Tax Amount $2,548
Tax Year 2020
Property Description
Just five short minutes from gorgeous, sandy Parksville Beach on the Straight of Georgia, your new home is waiting for you! This location can’t be beat for it’s proximity to shopping, a short walk will take you to Wembley Mall and just a quick 5 minute drive into downtown Parksville. This fully renovated home has a modern, west coast vibe and feel. Open concept living space perfect for entertaining with a cozy gas fireplace and live edge eat at bar. The executive, gourmet kitchen features brand new high end state of the art appliances including a gas range stove, dishwasher, fridge, microwave and wine bar. Set the mood with exquisite lighting and beautiful fans throughout the home. Plenty of space for relaxing in your yard with two separate patio areas; + private deck with french doors off the primary bedroom. The spa inspired luxurious bathrooms give you the feeling of staying at an executive resort complete with high end faucets and tile flooring. Make this your dream home today!
Location
Province BC
County Parksville, City Of
Area Pq Parksville
Zoning CD9
Direction North
Rooms
Basement None
Main Level Bedrooms 2
Kitchen 1
Interior
Interior Features Breakfast Nook, Ceiling Fan(s), Closet Organizer, Dining/Living Combo, French Doors, Soaker Tub
Heating Electric, Other
Cooling None
Flooring Hardwood, Tile
Fireplaces Number 1
Fireplaces Type Gas
Equipment Central Vacuum, Electric Garage Door Opener
Fireplace 1
Window Features Aluminum Frames,Insulated Windows
Appliance Dishwasher, F/S/W/D, Microwave, Oven/Range Gas
Laundry In Unit
Exterior
Exterior Feature Balcony/Deck, Balcony/Patio, Low Maintenance Yard
Garage Spaces 1.0
Utilities Available Natural Gas To Lot
Roof Type Asphalt Shingle
Parking Type Garage
Building
Lot Description Adult-Oriented Neighbourhood, Central Location, Easy Access, No Through Road, Private, Quiet Area, Recreation Nearby, Shopping Nearby, Southern Exposure
Building Description Stucco, Condo
Faces North
Story 1
Foundation Slab
Sewer Sewer Connected
Water Municipal
Architectural Style Patio Home
Structure Type Stucco
Others
HOA Fee Include Garbage Removal,Maintenance Structure,Property Management,Sewer,Water
Tax ID 018-242-324
Ownership Freehold/Strata
Pets Description Aquariums, Birds, Caged Mammals, Cats, Dogs
Read Less Info
Want to know what your home might be worth? Contact us for a FREE valuation!

Our team is ready to help you sell your home for the highest possible price ASAP
Bought with 460 Realty Inc. (NA)







