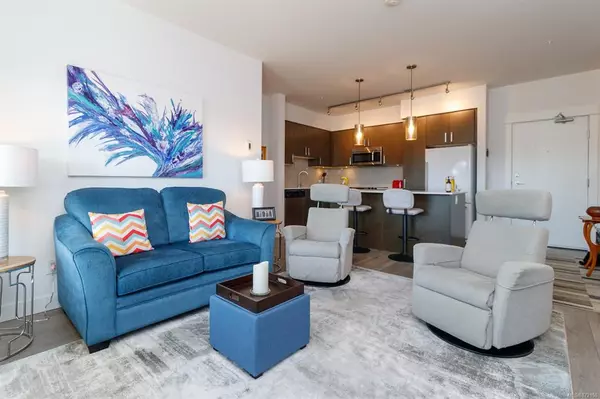$575,000
$545,000
5.5%For more information regarding the value of a property, please contact us for a free consultation.
2 Beds
2 Baths
829 SqFt
SOLD DATE : 06/28/2021
Key Details
Sold Price $575,000
Property Type Condo
Sub Type Condo Apartment
Listing Status Sold
Purchase Type For Sale
Square Footage 829 sqft
Price per Sqft $693
Subdivision Coho Residences
MLS Listing ID 872150
Sold Date 06/28/21
Style Condo
Bedrooms 2
HOA Fees $366/mo
Rental Info Unrestricted
Year Built 2015
Annual Tax Amount $1,865
Tax Year 2020
Lot Size 871 Sqft
Acres 0.02
Property Description
Enjoy the serenity of the Coho Residences perched atop a rocky outcropping set amongst 5 acres of private wooded surroundings yet only 10 minutes to downtown & the amenities of Langford. Take in the picturesque sunsets while sipping on a cocktail & BBQ’ing on your generous southwest facing deck. Features include 9ft ceilings, 2 bedrooms on opposite wings for added privacy, 2 baths, a chef inspired kitchen that has quartz countertops, and a multi purpose work area/eating bar. Off the main living area, you will find a handy built in tech/study area, separate in suite laundry & this like new top floor contemporary condo has neighbours on only one side! Secure underground parking/storage both included and plenty of visitor parking too. Pets (no size restriction on dogs) & rentals allowed, guest suite & multi purpose room & sweet playground! Whether you are looking for a rental investment or a beautiful condo to call home don't miss out on this one!
Location
Province BC
County Capital Regional District
Area Vr Six Mile
Direction West
Rooms
Main Level Bedrooms 2
Kitchen 1
Interior
Interior Features Controlled Entry, Dining/Living Combo, Soaker Tub
Heating Baseboard, Electric
Cooling None
Flooring Carpet, Laminate, Tile
Window Features Blinds,Screens,Vinyl Frames
Appliance Dishwasher, F/S/W/D, Microwave
Laundry In Unit
Exterior
Exterior Feature Playground
Amenities Available Playground
View Y/N 1
View Mountain(s)
Roof Type Asphalt Shingle
Handicap Access Accessible Entrance, No Step Entrance
Parking Type Guest, Underground
Total Parking Spaces 1
Building
Lot Description Central Location, Cul-de-sac, Easy Access, Hillside, Irregular Lot, Landscaped, No Through Road, Park Setting, Private, Recreation Nearby
Building Description Cement Fibre,Insulation All, Condo
Faces West
Story 4
Foundation Poured Concrete
Sewer Sewer Connected
Water Municipal
Architectural Style West Coast
Structure Type Cement Fibre,Insulation All
Others
HOA Fee Include Garbage Removal,Hot Water,Insurance,Maintenance Grounds,Property Management,Sewer,Water
Tax ID 029-683-696
Ownership Freehold/Strata
Acceptable Financing Purchaser To Finance
Listing Terms Purchaser To Finance
Pets Description Aquariums, Birds, Caged Mammals, Cats, Dogs, Number Limit
Read Less Info
Want to know what your home might be worth? Contact us for a FREE valuation!

Our team is ready to help you sell your home for the highest possible price ASAP
Bought with RE/MAX Camosun







