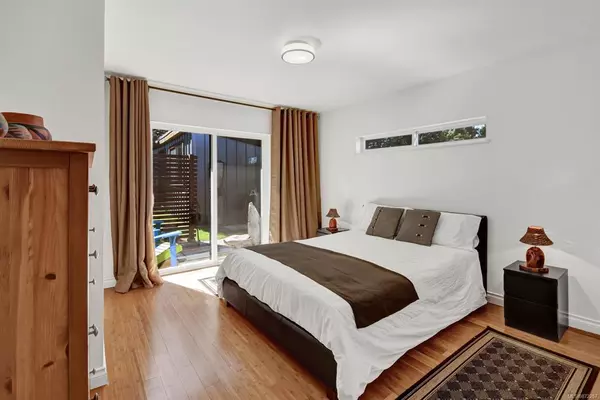$1,400,000
$1,350,000
3.7%For more information regarding the value of a property, please contact us for a free consultation.
3 Beds
3 Baths
1,364 SqFt
SOLD DATE : 05/20/2021
Key Details
Sold Price $1,400,000
Property Type Single Family Home
Sub Type Single Family Detached
Listing Status Sold
Purchase Type For Sale
Square Footage 1,364 sqft
Price per Sqft $1,026
MLS Listing ID 872267
Sold Date 05/20/21
Style Rancher
Bedrooms 3
Rental Info Unrestricted
Year Built 1963
Annual Tax Amount $3,040
Tax Year 2020
Lot Size 0.580 Acres
Acres 0.58
Lot Dimensions 65x392
Property Description
WATERFRONT.... This very private 1/2 acre on the water has a zen-garden feel and the stress melts away as you drive past the old-growth trees that open to your shangri-la. No barrier access to the fully remodeled home with 2 bedrooms in the main home and a beautiful 3rd bedroom & bathroom in the detached guest suite. The kitchen & living-room take full advantage of the waterfront with double sliders opening to the large covered deck. Water access is a casual stroll down the front yard, past the waterfront deck and you're there. The home design incorporates linear clean lines and uses metal siding to complete the look and keep it very low maintenance. The boathouse has been in place since the 60's and is perfect for your kayaks. So many features... Covered parking for 3 & plenty of RV parking at the back of the property, a detached workshop, a storage shed, a drilled well + a dug well means you can water your lawns - A one-of-a-kind must see property. Virtual tour & floor plans online.
Location
Province BC
County Nanaimo Regional District
Area Isl Gabriola Island
Direction Northeast
Rooms
Other Rooms Storage Shed, Workshop
Basement Crawl Space
Main Level Bedrooms 3
Kitchen 1
Interior
Interior Features Workshop
Heating Baseboard, Electric, Wood
Cooling None
Flooring Mixed
Fireplaces Number 2
Fireplaces Type Wood Stove
Fireplace 1
Window Features Blinds
Appliance Dishwasher, F/S/W/D
Laundry In House
Exterior
Exterior Feature Balcony/Deck, Fencing: Partial, Low Maintenance Yard
Carport Spaces 3
Waterfront 1
Waterfront Description Ocean
View Y/N 1
View Mountain(s), Ocean
Roof Type Asphalt Torch On
Handicap Access Ground Level Main Floor, No Step Entrance, Primary Bedroom on Main
Parking Type Carport Triple, RV Access/Parking
Total Parking Spaces 5
Building
Lot Description Level, Private, Recreation Nearby, Shopping Nearby, Walk on Waterfront
Building Description Frame Wood,Insulation: Ceiling,Insulation: Walls,Metal Siding, Rancher
Faces Northeast
Foundation Block, Pillar/Post/Pier
Sewer Septic System
Water Cistern, Well: Drilled, Well: Shallow
Structure Type Frame Wood,Insulation: Ceiling,Insulation: Walls,Metal Siding
Others
Tax ID 005-539-692
Ownership Freehold
Pets Description Aquariums, Birds, Caged Mammals, Cats, Dogs, Yes
Read Less Info
Want to know what your home might be worth? Contact us for a FREE valuation!

Our team is ready to help you sell your home for the highest possible price ASAP
Bought with ROYAL LEPAGE WHEELER CHEAM REALTY







