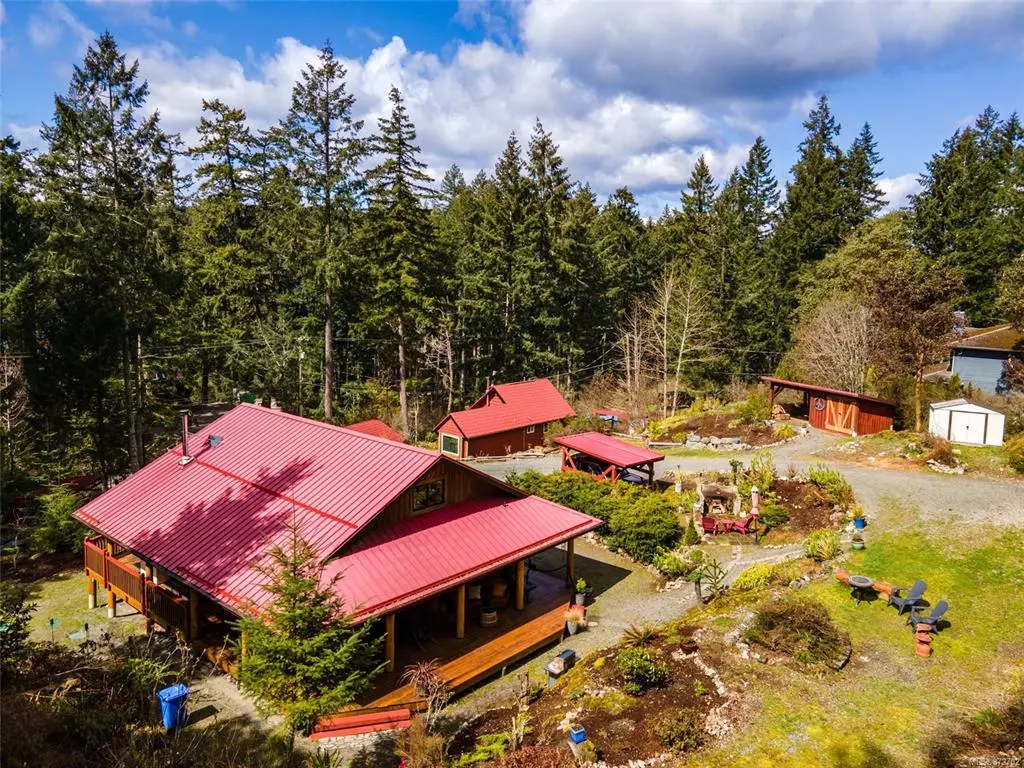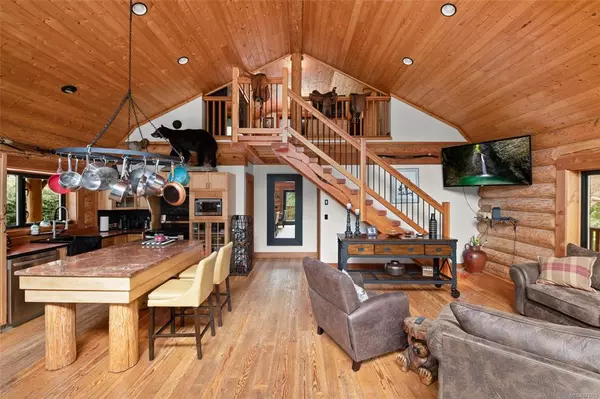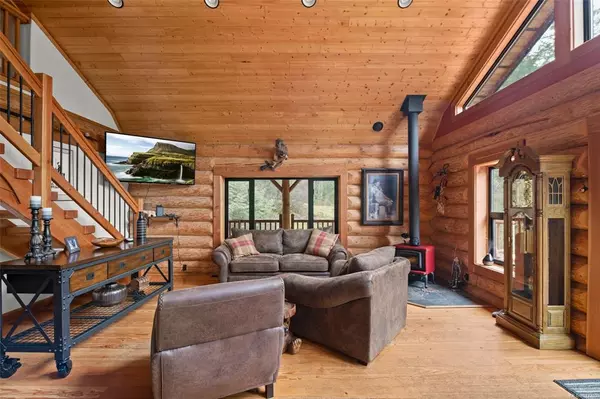$1,200,000
$1,097,000
9.4%For more information regarding the value of a property, please contact us for a free consultation.
3 Beds
2 Baths
2,238 SqFt
SOLD DATE : 06/29/2021
Key Details
Sold Price $1,200,000
Property Type Single Family Home
Sub Type Single Family Detached
Listing Status Sold
Purchase Type For Sale
Square Footage 2,238 sqft
Price per Sqft $536
MLS Listing ID 872702
Sold Date 06/29/21
Style Rancher
Bedrooms 3
Rental Info Unrestricted
Year Built 2006
Annual Tax Amount $4,122
Tax Year 2020
Lot Size 1.520 Acres
Acres 1.52
Property Description
The property you’ve been looking for has finally hit the market! This 1.52-acre property has it
all, including 2 homes and lake access via public easement directly across the road. The
absolutely gorgeous custom 1224 sq.ft log home with 2 bedrooms features a bright, open concept
with vaulted ceilings and a wood-burning fireplace that keeps the entire home toasty-warm. Other
features include a main-level primary bedroom and an additional bedroom/loft upstairs for company,
hardwood floors, granite/corian countertops, custom cabinetry, back-up generator in the crawlspace
for power outages, a well fed by artesian spring water, fire pit, and covered boat & RV storage
(with full underground hookups). The adorable 1014 sq.ft. cottage, on a separate hydro meter,
makes the perfect mortgage-helper or home for additional family members. If you enjoy the
outdoors, then look no further as this property is close vicinity to the Old Mill Park and Old
Baldy Mountain trails.
Location
Province BC
County Cowichan Valley Regional District
Area Ml Shawnigan
Zoning R2
Direction West
Rooms
Other Rooms Guest Accommodations, Storage Shed
Basement Crawl Space
Main Level Bedrooms 2
Kitchen 2
Interior
Interior Features Dining/Living Combo, Vaulted Ceiling(s)
Heating Electric, Forced Air, Wood
Cooling None
Flooring Hardwood
Fireplaces Number 2
Fireplaces Type Wood Burning
Fireplace 1
Window Features Aluminum Frames
Appliance Dishwasher, F/S/W/D, Range Hood, Refrigerator
Laundry In House
Exterior
Exterior Feature Fencing: Partial
Carport Spaces 1
Utilities Available Cable To Lot, Compost, Electricity To Lot, Garbage, Phone To Lot, Recycling
View Y/N 1
View Mountain(s)
Roof Type Metal
Handicap Access Accessible Entrance, Primary Bedroom on Main
Parking Type Driveway, Carport
Total Parking Spaces 4
Building
Lot Description Acreage, Private, Quiet Area, Recreation Nearby, Rural Setting, Serviced, In Wooded Area
Building Description Log, Rancher
Faces West
Foundation Poured Concrete
Sewer Septic System
Water Well: Artesian
Architectural Style Log Home
Additional Building Exists
Structure Type Log
Others
Tax ID 002-041-791
Ownership Freehold
Acceptable Financing Must Be Paid Off
Listing Terms Must Be Paid Off
Pets Description Aquariums, Birds, Caged Mammals, Cats, Dogs, Yes
Read Less Info
Want to know what your home might be worth? Contact us for a FREE valuation!

Our team is ready to help you sell your home for the highest possible price ASAP
Bought with RE/MAX Camosun







