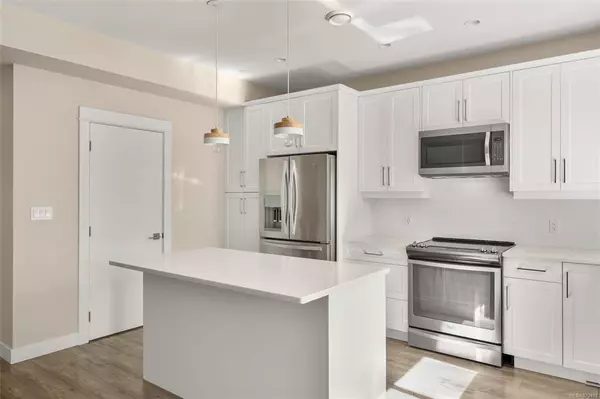$1,355,000
$1,250,000
8.4%For more information regarding the value of a property, please contact us for a free consultation.
4 Beds
4 Baths
2,633 SqFt
SOLD DATE : 05/20/2021
Key Details
Sold Price $1,355,000
Property Type Single Family Home
Sub Type Single Family Detached
Listing Status Sold
Purchase Type For Sale
Square Footage 2,633 sqft
Price per Sqft $514
MLS Listing ID 872492
Sold Date 05/20/21
Style Main Level Entry with Upper Level(s)
Bedrooms 4
Rental Info Unrestricted
Year Built 2017
Annual Tax Amount $3,819
Tax Year 2020
Lot Size 8,712 Sqft
Acres 0.2
Property Description
A fantastic opportunity to own a large 4-bedroom home, including a legal 1Br suite, ideally located at the end of a quiet cul-de-sac, with a large, private backyard backing onto forest parkland! Wow! Step inside this near-new 2017 home and you’ll immediately love the space and light through your south facing windows offering viewing into treed Edwards Park. The large great room features an island kitchen with quartz counters, a breakfast nook surrounded by windows, and a large living room with gas fireplace. Step outside onto your patio and enjoy the huge, private, backyard with irrigation and fencing for kids & pets. Upstairs, enjoy 3-bedrooms together, including a large master suite with spacious walk-in closet, double sink ensuite, and heated tile floor. The legal 1Br suite is good enough for Mom, with its own separate entrance, abundant windows, island kitchen with quartz counters, and even a gas fireplace! Near new, warranty, turnkey, and no GST make this a must-see home!
Location
Province BC
County Capital Regional District
Area Vr Six Mile
Direction North
Rooms
Basement None
Kitchen 2
Interior
Heating Forced Air, Natural Gas, Radiant Floor
Cooling None
Flooring Carpet, Laminate, Tile
Fireplaces Number 2
Fireplaces Type Gas, Living Room
Equipment Central Vacuum Roughed-In, Electric Garage Door Opener
Fireplace 1
Window Features Blinds,Screens,Vinyl Frames
Appliance Dishwasher, F/S/W/D, Microwave
Laundry In House, In Unit
Exterior
Exterior Feature Balcony/Patio, Fencing: Full, Sprinkler System
Garage Spaces 2.0
Roof Type Fibreglass Shingle
Handicap Access Ground Level Main Floor
Parking Type Driveway, Garage Double
Total Parking Spaces 4
Building
Lot Description Cul-de-sac, Family-Oriented Neighbourhood, Landscaped, Level, Park Setting, Southern Exposure
Building Description Cement Fibre, Main Level Entry with Upper Level(s)
Faces North
Foundation Poured Concrete
Sewer Sewer Connected
Water Municipal
Additional Building Exists
Structure Type Cement Fibre
Others
Restrictions Building Scheme
Tax ID 027-337-111
Ownership Freehold
Acceptable Financing Purchaser To Finance
Listing Terms Purchaser To Finance
Pets Description Aquariums, Birds, Caged Mammals, Cats, Dogs, Yes
Read Less Info
Want to know what your home might be worth? Contact us for a FREE valuation!

Our team is ready to help you sell your home for the highest possible price ASAP
Bought with Royal LePage Coast Capital - Oak Bay







