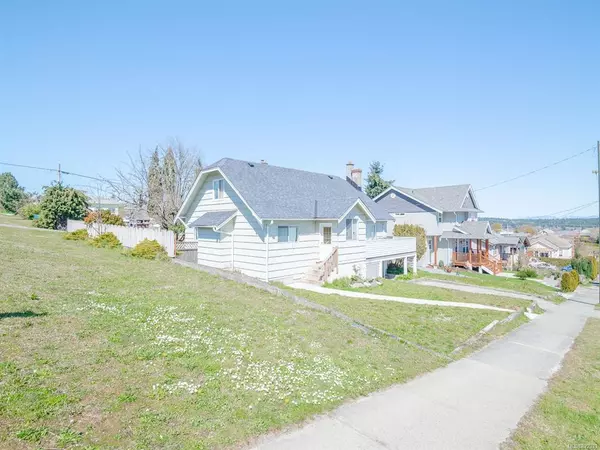$515,000
$449,900
14.5%For more information regarding the value of a property, please contact us for a free consultation.
4 Beds
1 Bath
1,501 SqFt
SOLD DATE : 07/05/2021
Key Details
Sold Price $515,000
Property Type Single Family Home
Sub Type Single Family Detached
Listing Status Sold
Purchase Type For Sale
Square Footage 1,501 sqft
Price per Sqft $343
MLS Listing ID 872333
Sold Date 07/05/21
Style Main Level Entry with Lower/Upper Lvl(s)
Bedrooms 4
Rental Info Unrestricted
Year Built 1940
Annual Tax Amount $3,567
Tax Year 2020
Lot Size 7,405 Sqft
Acres 0.17
Lot Dimensions 60 x 120
Property Description
Character home with ocean views in central location. This 2473 sq ft home has 3/4 bedrooms, full unfinished basement, alley access as well as a 20x24 wired shop in the backyard. The home is ready for your updating and renovations. There is a newer roof, high efficiency gas furnace , gas water heater, and nice old fir floors ready to be refinished and some cove ceilings. The ocean view deck off the dining area will be a hit. With your creative ideas and efforts, this will be a very charming home. Walking distance to schools, shops, the sports center, walking trials, you will love the location. The home does require updating and is priced with this considered. There are nice tenants in the home so please respect this and book your showings through your REALTOR.
Location
Province BC
County Ladysmith, Town Of
Area Du Ladysmith
Zoning R2
Direction Southeast
Rooms
Other Rooms Workshop
Basement Full, Unfinished
Main Level Bedrooms 2
Kitchen 1
Interior
Heating Forced Air, Natural Gas
Cooling Other
Flooring Hardwood, Mixed, Wood
Fireplaces Number 1
Fireplaces Type Wood Burning
Fireplace 1
Laundry In House
Exterior
Exterior Feature Balcony/Deck
Garage Spaces 2.0
View Y/N 1
View Ocean
Roof Type Fibreglass Shingle
Parking Type Garage Double, Other
Total Parking Spaces 3
Building
Lot Description Corner, Easy Access, Family-Oriented Neighbourhood, Recreation Nearby, Shopping Nearby, Southern Exposure
Building Description Frame Wood,Insulation: Ceiling,Insulation: Walls,Wood, Main Level Entry with Lower/Upper Lvl(s)
Faces Southeast
Foundation Poured Concrete
Sewer Sewer Connected
Water Municipal
Additional Building None
Structure Type Frame Wood,Insulation: Ceiling,Insulation: Walls,Wood
Others
Tax ID 008-699-542
Ownership Freehold
Pets Description Aquariums, Birds, Caged Mammals, Cats, Dogs, Yes
Read Less Info
Want to know what your home might be worth? Contact us for a FREE valuation!

Our team is ready to help you sell your home for the highest possible price ASAP
Bought with 460 Realty Inc. (LD)







