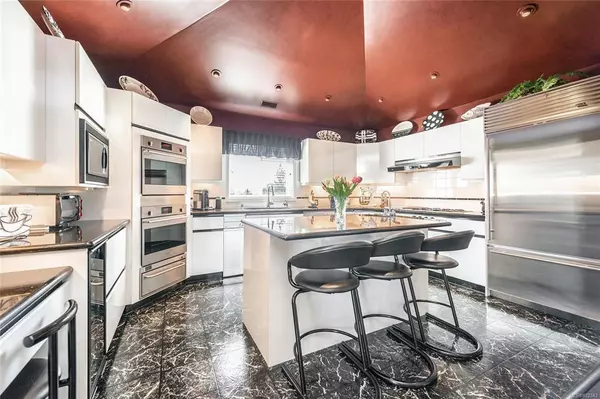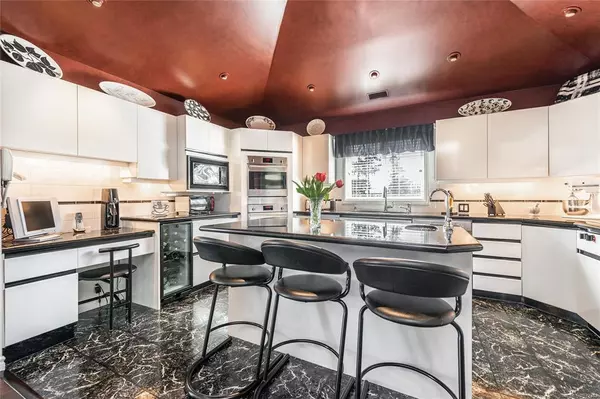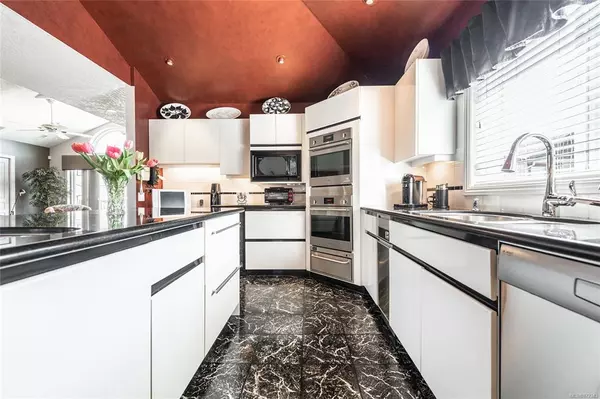$855,000
$799,900
6.9%For more information regarding the value of a property, please contact us for a free consultation.
3 Beds
2 Baths
1,926 SqFt
SOLD DATE : 06/15/2021
Key Details
Sold Price $855,000
Property Type Townhouse
Sub Type Row/Townhouse
Listing Status Sold
Purchase Type For Sale
Square Footage 1,926 sqft
Price per Sqft $443
MLS Listing ID 872343
Sold Date 06/15/21
Style Condo
Bedrooms 3
HOA Fees $466/mo
Rental Info Some Rentals
Year Built 1996
Annual Tax Amount $2,825
Tax Year 2020
Lot Size 3,049 Sqft
Acres 0.07
Property Description
Award winning, custom built dream home, with aprx 2000 meticulously inspired sqft. Original owners worked closely with the developer during the design process to customize all aspects of the home. Dream kitchen featured in Pacific Island Gourmet Magazine with Sub Zero commercial grade fridge, Fulgor double oven & warming drawer, gas cooktop, 2 Sub Zero cooling drawers in the spacious island, granite counters, custom cabinets, 2 sinks & so much more. Custom soundproofing through insulated walls & concrete floors so you can enjoy the amazing built in sound system featured in every room of the house (& both patios). Open concept living/dining areas flow elegantly to the large master bedroom with spa inspired ensuite bathroom. The 2nd & 3rd bedrooms are very spacious with custom built in Murphy beds. Vaulted ceilings throughout with gleaming hardwood floors & custom blinds. Over 700 sqft of amazing patio space to entertain or relax in the hot tub. 2 heated garages with remote access.
Location
Province BC
County Capital Regional District
Area Vr Glentana
Direction East
Rooms
Basement None
Main Level Bedrooms 3
Kitchen 1
Interior
Interior Features Ceiling Fan(s), Closet Organizer, Dining Room, Eating Area, Soaker Tub, Vaulted Ceiling(s)
Heating Baseboard, Electric, Natural Gas
Cooling None
Flooring Carpet, Hardwood, Tile, Vinyl
Fireplaces Number 1
Fireplaces Type Gas, Living Room
Fireplace 1
Window Features Blinds,Screens
Appliance Dishwasher, F/S/W/D, Hot Tub, Jetted Tub, Microwave
Laundry In Unit
Exterior
Exterior Feature Balcony, Balcony/Deck
Garage Spaces 1.0
View Y/N 1
View Mountain(s)
Roof Type Fibreglass Shingle
Parking Type Driveway, Garage
Total Parking Spaces 5
Building
Building Description Cement Fibre,Frame Wood,Shingle-Wood, Condo
Faces East
Story 2
Foundation Poured Concrete
Sewer Sewer To Lot
Water Municipal
Structure Type Cement Fibre,Frame Wood,Shingle-Wood
Others
Tax ID 023-676-272
Ownership Freehold/Strata
Pets Description Aquariums, Birds, Caged Mammals, Cats, Dogs
Read Less Info
Want to know what your home might be worth? Contact us for a FREE valuation!

Our team is ready to help you sell your home for the highest possible price ASAP
Bought with Newport Realty Ltd.







