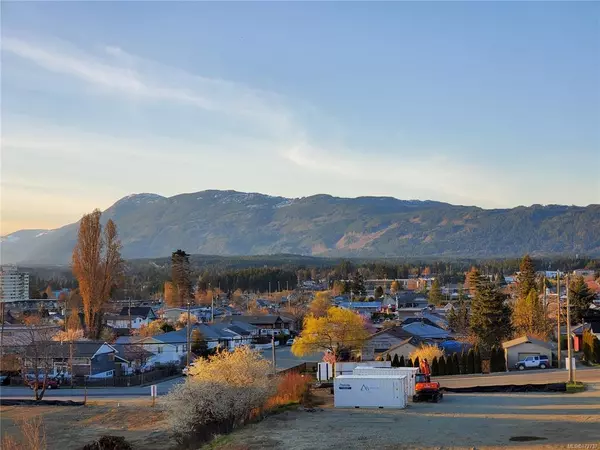$415,000
$419,900
1.2%For more information regarding the value of a property, please contact us for a free consultation.
2 Beds
2 Baths
1,232 SqFt
SOLD DATE : 02/15/2022
Key Details
Sold Price $415,000
Property Type Condo
Sub Type Condo Apartment
Listing Status Sold
Purchase Type For Sale
Square Footage 1,232 sqft
Price per Sqft $336
Subdivision Park Ridge At Anderson Hill
MLS Listing ID 872737
Sold Date 02/15/22
Style Condo
Bedrooms 2
HOA Fees $245/mo
Rental Info Unrestricted
Year Built 2021
Tax Year 2021
Lot Size 1,306 Sqft
Acres 0.03
Property Description
Welcome to Park Ridge at Anderson Hill, a brand new multi-family residential development designed for today's modern living and lifestyle. This second level 2 bedroom + den home overlooks the beautiful Alberni Valley with Comox Glacier in the distance. Here you find a warm and sophisticated home with everything needed open concept floorplans, beautifully crafted kitchens, modern appliances, 9' ceilings and expansive windows. welcome features include ensuite plumbing, covered patio, in-suite laundry, and more. A full offering of retail shops, restaurants and services are a few short blocks away. Walking & biking trails and a kids park are steps away from your doorstep. Access to transit stops are within walking distance. All this nestled in a quiet, established Port Alberni residential neighbourhood. Downsizing or starting out, make Park Ridge your next stop.
Location
Province BC
County Port Alberni, City Of
Area Pa Port Alberni
Direction Southeast
Rooms
Main Level Bedrooms 2
Kitchen 0
Interior
Interior Features Ceiling Fan(s), Dining/Living Combo
Heating Baseboard
Cooling None
Flooring Carpet, Vinyl
Window Features Vinyl Frames
Appliance Dishwasher, Dryer, Oven/Range Electric, Range Hood, Refrigerator, Washer
Laundry In Unit
Exterior
Exterior Feature Balcony/Deck, Low Maintenance Yard
Utilities Available Cable Available, Electricity Available, Phone Available, Recycling, Underground Utilities
View Y/N 1
View City, Mountain(s), Valley
Roof Type Asphalt Shingle
Handicap Access Primary Bedroom on Main
Parking Type Open
Total Parking Spaces 1
Building
Lot Description Cul-de-sac
Building Description Cement Fibre,Insulation All,Insulation: Ceiling,Insulation: Walls, Condo
Faces Southeast
Story 2
Foundation Poured Concrete, Slab
Sewer Sewer Connected
Water Municipal
Architectural Style Art Deco
Structure Type Cement Fibre,Insulation All,Insulation: Ceiling,Insulation: Walls
Others
HOA Fee Include Garbage Removal,Maintenance Grounds,Maintenance Structure,Pest Control,Property Management,Sewer,Water
Ownership Freehold/Strata
Pets Description Aquariums, Birds, Caged Mammals, Cats, Dogs, Number Limit, Size Limit, None
Read Less Info
Want to know what your home might be worth? Contact us for a FREE valuation!

Our team is ready to help you sell your home for the highest possible price ASAP
Bought with RE/MAX Mid-Island Realty







