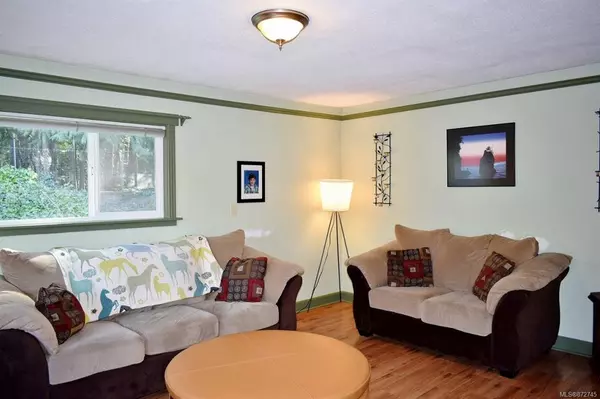$726,000
$675,000
7.6%For more information regarding the value of a property, please contact us for a free consultation.
3 Beds
2 Baths
1,764 SqFt
SOLD DATE : 06/08/2021
Key Details
Sold Price $726,000
Property Type Single Family Home
Sub Type Single Family Detached
Listing Status Sold
Purchase Type For Sale
Square Footage 1,764 sqft
Price per Sqft $411
MLS Listing ID 872745
Sold Date 06/08/21
Style Rancher
Bedrooms 3
Rental Info Unrestricted
Year Built 1974
Annual Tax Amount $2,320
Tax Year 2020
Lot Size 0.570 Acres
Acres 0.57
Property Description
Situated on a 0.57 acre, peaceful corner lot in Cobble Hill, this 1,764 Sq. Ft. rancher is perfect for small families, retirees and empty nesters alike. The 3 bedroom, 2 bathroom, one level home features maple kitchen cabinets, slate tile flooring in entry and kitchen, generous sized living and family rooms, cozy wood stove and free standing propane fireplace, large master that could be used as an inlaw bachelor suite with separate entrance and much more. Recent upgrades include newer hot water tank and well pressure tank and pump. The sunny property is completely fenced and mostly level with partially treed and grassy lawn areas. There is lots of room for garden areas and a small shop/shed, separate storage shed, chicken coop and lovely firepit area make this a wonderful setting. There is also access from both roads offering accessible parking for your RV, boat or other toys. All this located in a great neighborhood, close to vineyards, shopping, restaurants/pub & hiking trails!
Location
Province BC
County Cowichan Valley Regional District
Area Ml Cobble Hill
Zoning RR3-a
Direction East
Rooms
Other Rooms Storage Shed, Workshop
Basement None
Main Level Bedrooms 3
Kitchen 1
Interior
Interior Features Ceiling Fan(s), Dining Room, French Doors
Heating Baseboard, Electric
Cooling None
Flooring Carpet, Laminate, Tile
Fireplaces Number 2
Fireplaces Type Propane
Equipment Propane Tank
Fireplace 1
Laundry In House
Exterior
Exterior Feature Balcony/Deck, Fencing: Full, Garden, See Remarks
Utilities Available Cable Available, Electricity To Lot, Garbage, Phone Available, Recycling
Roof Type Asphalt Shingle
Handicap Access Accessible Entrance, Ground Level Main Floor, No Step Entrance, Primary Bedroom on Main
Parking Type Driveway, RV Access/Parking
Total Parking Spaces 2
Building
Lot Description Central Location, Corner, Easy Access, Near Golf Course, Private, Quiet Area, Recreation Nearby, Rural Setting, Shopping Nearby, In Wooded Area
Building Description Frame Wood,Glass,Insulation: Ceiling,Insulation: Walls, Rancher
Faces East
Foundation Slab
Sewer Septic System
Water Well: Drilled
Additional Building Potential
Structure Type Frame Wood,Glass,Insulation: Ceiling,Insulation: Walls
Others
Restrictions Other
Tax ID 002-918-781
Ownership Freehold
Acceptable Financing Purchaser To Finance
Listing Terms Purchaser To Finance
Pets Description Aquariums, Birds, Caged Mammals, Cats, Dogs, Yes
Read Less Info
Want to know what your home might be worth? Contact us for a FREE valuation!

Our team is ready to help you sell your home for the highest possible price ASAP
Bought with Royal LePage Duncan Realty







