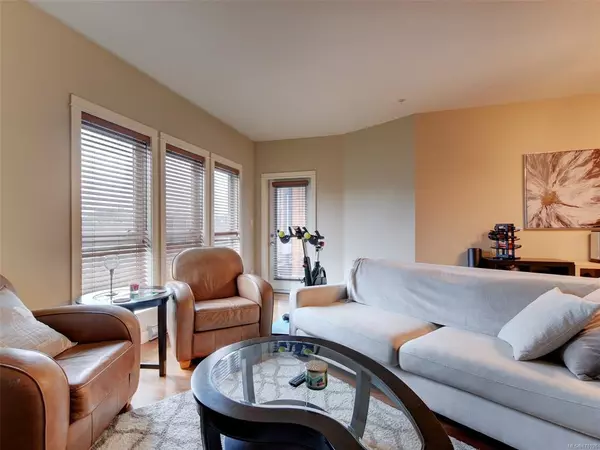$526,100
$499,900
5.2%For more information regarding the value of a property, please contact us for a free consultation.
2 Beds
2 Baths
948 SqFt
SOLD DATE : 05/17/2021
Key Details
Sold Price $526,100
Property Type Condo
Sub Type Condo Apartment
Listing Status Sold
Purchase Type For Sale
Square Footage 948 sqft
Price per Sqft $554
MLS Listing ID 871026
Sold Date 05/17/21
Style Condo
Bedrooms 2
HOA Fees $404/mo
Rental Info Unrestricted
Year Built 2008
Annual Tax Amount $1,718
Tax Year 2020
Lot Size 871 Sqft
Acres 0.02
Property Description
"The Aspen". Highly sought after building conveniently located just a stone's throw from Thetis Lake. Terrific recreational swimming lake surrounded by trails including the Galloping Goose. The feel is country and yet it's so close to to all amenities! This beautiful two bedroom, two bathroom condo is situated on the PRIVATE backside of the building, overlooking a tranquil treed courtyard. Terrific open floor plan. Kitchen presents granite counter-tops, stainless appliances, and eating bar. Master bedroom has walk-in closet with full en-suite. Fireplace. Engineered hardwood flooring. Balcony perfect for sunny BBQ's. In-suite laundry. Fitness facility. BONUS: Two parking stalls are included (LCP see Strata Plan) in the secured underground parking AND storage locker is on your own floor!
Location
Province BC
County Capital Regional District
Area Vr Six Mile
Direction South
Rooms
Main Level Bedrooms 2
Kitchen 1
Interior
Interior Features Controlled Entry, Storage
Heating Baseboard, Electric
Cooling None
Flooring Wood
Fireplaces Number 1
Fireplaces Type Electric, Living Room
Fireplace 1
Window Features Blinds,Insulated Windows,Vinyl Frames
Appliance Dishwasher, F/S/W/D, Microwave
Laundry In Unit
Exterior
Exterior Feature Balcony/Patio
Amenities Available Bike Storage, Elevator(s), Fitness Centre, Kayak Storage, Recreation Room
Roof Type Asphalt Torch On,Fibreglass Shingle
Handicap Access Wheelchair Friendly
Parking Type Guest, Underground
Total Parking Spaces 4
Building
Lot Description Irregular Lot
Building Description Insulation: Ceiling,Insulation: Walls,Wood, Condo
Faces South
Story 4
Foundation Poured Concrete
Sewer Sewer To Lot
Water Municipal
Architectural Style West Coast
Structure Type Insulation: Ceiling,Insulation: Walls,Wood
Others
HOA Fee Include Garbage Removal,Insurance,Maintenance Grounds,Property Management,Water
Tax ID 027-574-938
Ownership Freehold/Strata
Pets Description Aquariums, Birds, Caged Mammals, Cats, Dogs, Number Limit
Read Less Info
Want to know what your home might be worth? Contact us for a FREE valuation!

Our team is ready to help you sell your home for the highest possible price ASAP
Bought with Pemberton Holmes Ltd. - Oak Bay







