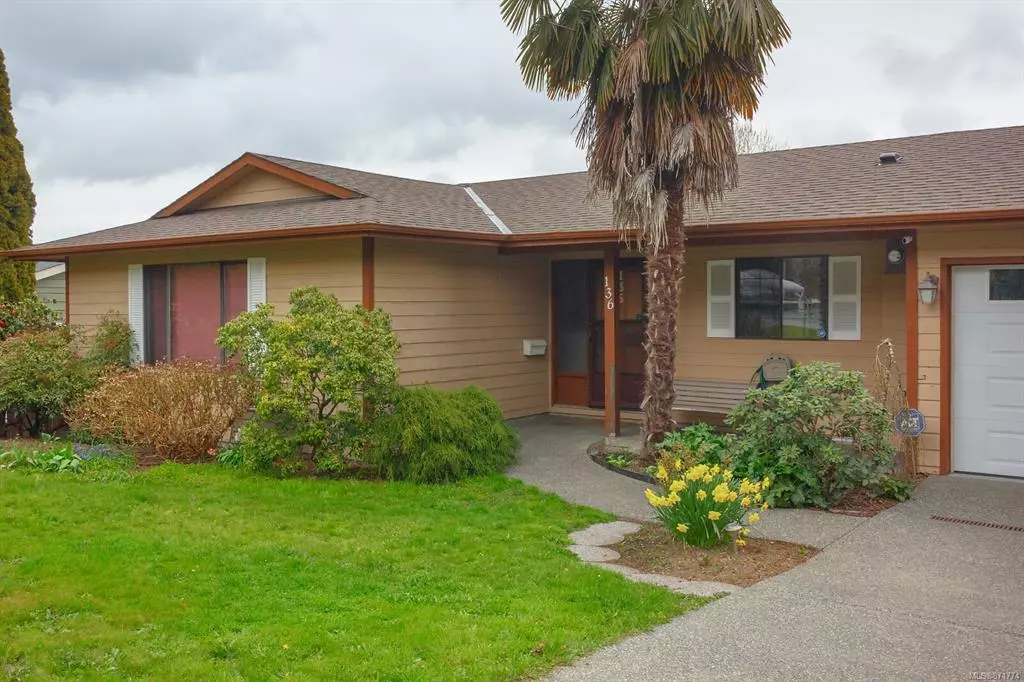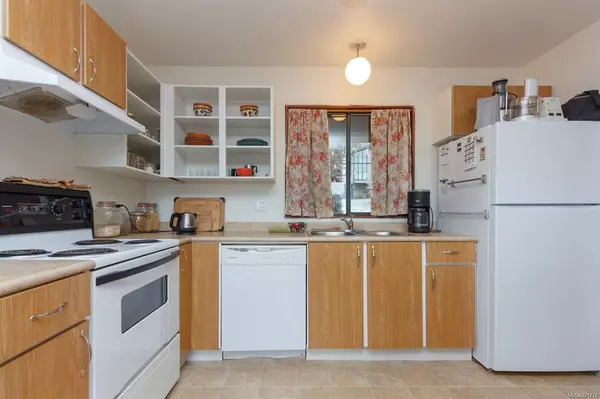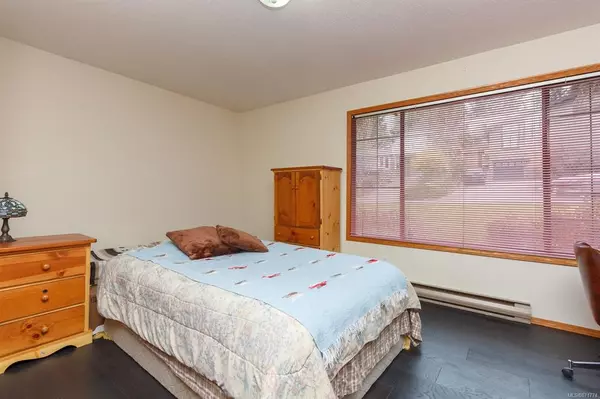$852,500
$800,000
6.6%For more information regarding the value of a property, please contact us for a free consultation.
3 Beds
2 Baths
2,015 SqFt
SOLD DATE : 07/15/2021
Key Details
Sold Price $852,500
Property Type Single Family Home
Sub Type Single Family Detached
Listing Status Sold
Purchase Type For Sale
Square Footage 2,015 sqft
Price per Sqft $423
MLS Listing ID 871774
Sold Date 07/15/21
Style Main Level Entry with Lower Level(s)
Bedrooms 3
Rental Info Unrestricted
Year Built 1984
Annual Tax Amount $3,170
Tax Year 2020
Lot Size 7,405 Sqft
Acres 0.17
Property Description
This rancher style home is 3 beds 2 baths total. All primary rooms on the main level... 2 beds & 1 full bath, large kitchen, & a dining area leading to the large deck out back. Newer engineered hardwood flooring in living room, hallway, & both upper bedrooms. With ground-level, accessible living plus an easily suited lower floor this is a great find. Some interior updating would make this charming home with obvious street appeal (palm tree!) really shine. The walk-out lower level has 9ft+ ceilings and includes 1 bedroom, 1 full bath, laundry room, large family room with gas fireplace & bar plus a storage area. Roof is newer, as is gas hot water tank. Underground utilities on street and property backs onto Royal Oak Park. Single garage with workshop.
Location
Province BC
County Capital Regional District
Area Vr View Royal
Zoning R1-B
Direction West
Rooms
Basement Full, Partially Finished, Walk-Out Access, With Windows
Main Level Bedrooms 2
Kitchen 1
Interior
Interior Features Bar, Eating Area
Heating Baseboard, Electric
Cooling None
Flooring Laminate, Linoleum, Tile, Wood
Fireplaces Number 1
Fireplaces Type Gas, Recreation Room
Equipment Central Vacuum
Fireplace 1
Window Features Aluminum Frames,Blinds,Insulated Windows,Screens
Appliance F/S/W/D
Laundry In House
Exterior
Exterior Feature Fencing: Partial
Garage Spaces 1.0
Utilities Available Underground Utilities
View Y/N 1
View Other
Roof Type Asphalt Shingle
Handicap Access Accessible Entrance, Ground Level Main Floor, Primary Bedroom on Main
Parking Type Garage
Total Parking Spaces 1
Building
Lot Description Park Setting
Building Description Insulation All,Insulation: Ceiling,Insulation: Walls,Wood, Main Level Entry with Lower Level(s)
Faces West
Foundation Poured Concrete
Sewer Sewer To Lot
Water Municipal
Architectural Style California
Additional Building Potential
Structure Type Insulation All,Insulation: Ceiling,Insulation: Walls,Wood
Others
Tax ID 000-797-243
Ownership Freehold
Acceptable Financing Purchaser To Finance
Listing Terms Purchaser To Finance
Pets Description Aquariums, Birds, Caged Mammals, Cats, Dogs, Yes
Read Less Info
Want to know what your home might be worth? Contact us for a FREE valuation!

Our team is ready to help you sell your home for the highest possible price ASAP
Bought with JKS Realty & Property Management







