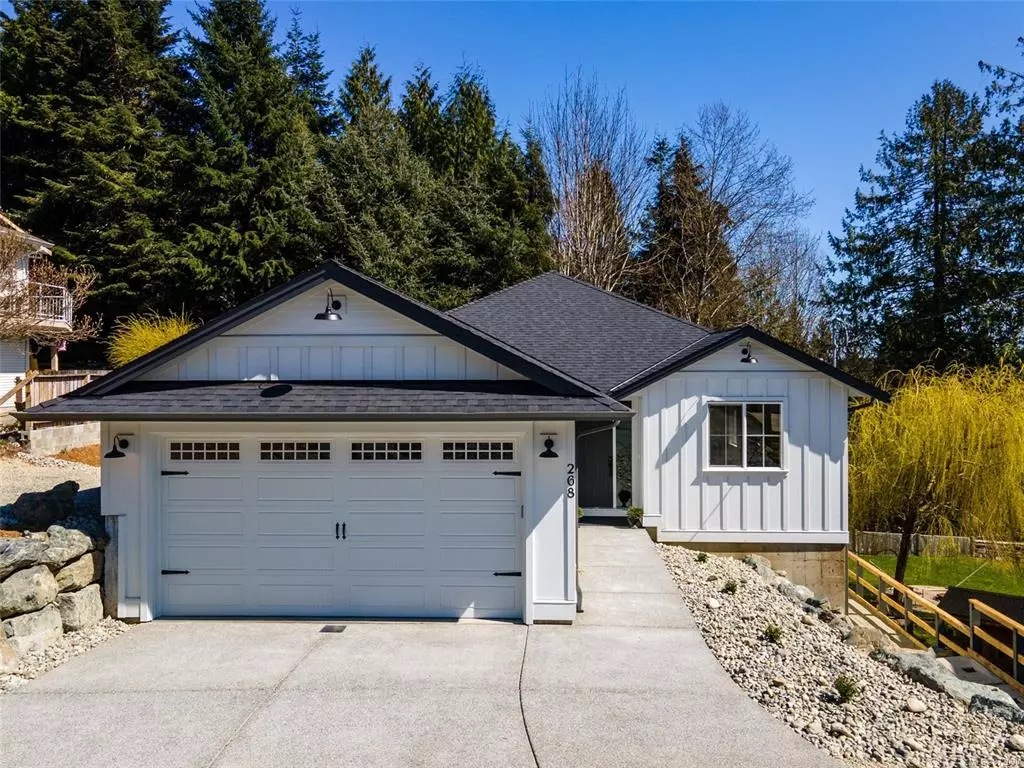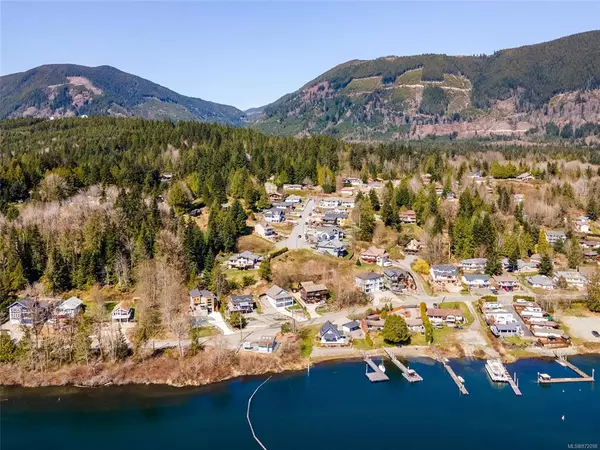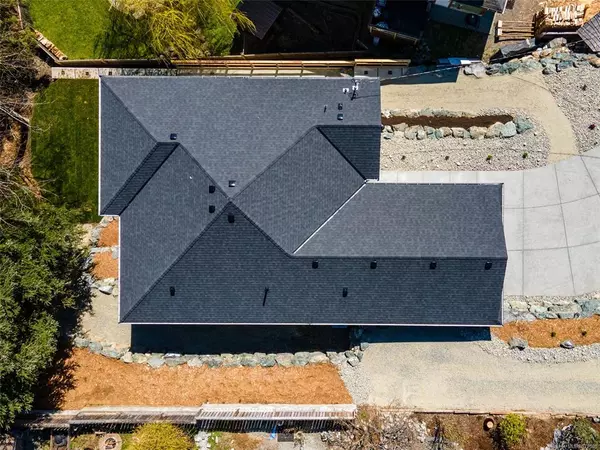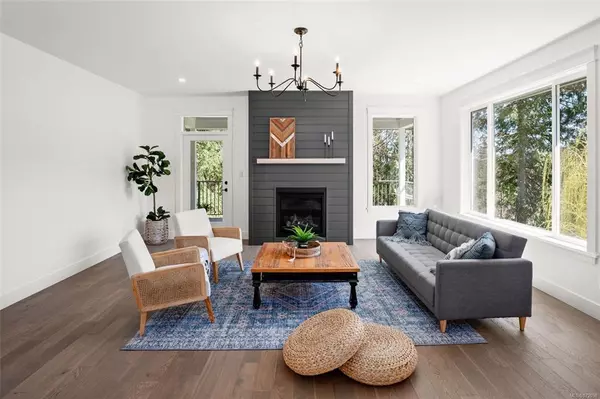$810,000
$735,000
10.2%For more information regarding the value of a property, please contact us for a free consultation.
4 Beds
3 Baths
2,538 SqFt
SOLD DATE : 05/11/2021
Key Details
Sold Price $810,000
Property Type Single Family Home
Sub Type Single Family Detached
Listing Status Sold
Purchase Type For Sale
Square Footage 2,538 sqft
Price per Sqft $319
MLS Listing ID 872098
Sold Date 05/11/21
Style Main Level Entry with Lower Level(s)
Bedrooms 4
Rental Info Unrestricted
Year Built 2021
Annual Tax Amount $886
Tax Year 2020
Lot Size 8,276 Sqft
Acres 0.19
Property Description
Gorgeous newly built 4 bed, 3 bath, 2538 sqft main level living home w/walkout basement. Located on a no through road, within walking distance of schools, town, playgrounds & swimming spots on the Cowichan River, make this the perfect spot to unwind, raise a family or retire. Approaching the home you will notice the attention to detail, RV parking, double garage, thoughtful landscaping and the lake & mountain views. As you step inside you are greeted by stunning engineered hardwood flooring, modern clean colours, 9’ ceilings & pleasant natural light. The open main level features a beautiful shaker kitchen w/quartz counters & tile backsplash, dining area, living room w/propane fireplace & deck access, mud room/laundry, bedroom, 4pc bath & the master with walk-in closet, 3pc ensuite w/heated floors & deck access. The bright & spacious lower level offers in-law suite potential, 2 more bedrooms, 4pc bath, storage & the perfect family room w/access to your covered patio & backyard.
Location
Province BC
County Lake Cowichan, Town Of
Area Du Lake Cowichan
Zoning R1
Direction West
Rooms
Basement Finished, Walk-Out Access, With Windows
Main Level Bedrooms 2
Kitchen 1
Interior
Heating Electric, Forced Air, Heat Pump
Cooling Air Conditioning
Flooring Mixed
Fireplaces Number 1
Fireplaces Type Living Room, Propane
Equipment Central Vacuum Roughed-In
Fireplace 1
Laundry In House
Exterior
Exterior Feature Balcony/Patio, Low Maintenance Yard
Garage Spaces 2.0
View Y/N 1
View Mountain(s), Lake
Roof Type Asphalt Shingle
Handicap Access Accessible Entrance, Ground Level Main Floor, No Step Entrance, Primary Bedroom on Main
Parking Type Additional, Driveway, Garage Double, RV Access/Parking
Total Parking Spaces 3
Building
Lot Description Central Location, Easy Access, Landscaped, Marina Nearby, No Through Road, Recreation Nearby, Shopping Nearby, Southern Exposure
Building Description Frame Wood, Main Level Entry with Lower Level(s)
Faces West
Foundation Poured Concrete
Sewer Sewer Connected
Water Municipal
Additional Building Potential
Structure Type Frame Wood
Others
Tax ID 017-909-163
Ownership Freehold
Pets Description Aquariums, Birds, Caged Mammals, Cats, Dogs, Yes
Read Less Info
Want to know what your home might be worth? Contact us for a FREE valuation!

Our team is ready to help you sell your home for the highest possible price ASAP
Bought with The Agency







