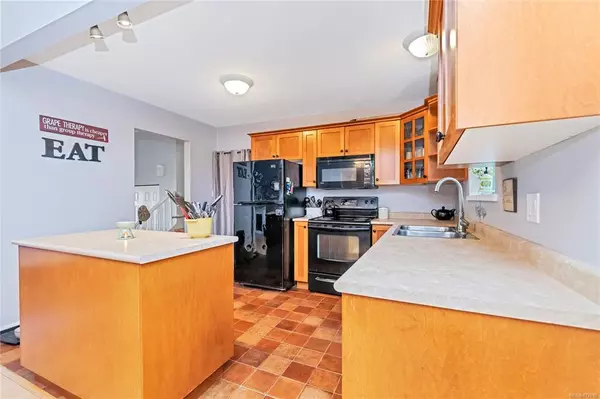$690,000
$699,900
1.4%For more information regarding the value of a property, please contact us for a free consultation.
4 Beds
3 Baths
1,594 SqFt
SOLD DATE : 05/31/2021
Key Details
Sold Price $690,000
Property Type Single Family Home
Sub Type Single Family Detached
Listing Status Sold
Purchase Type For Sale
Square Footage 1,594 sqft
Price per Sqft $432
MLS Listing ID 872815
Sold Date 05/31/21
Style Split Level
Bedrooms 4
Rental Info Unrestricted
Year Built 1988
Annual Tax Amount $3,847
Tax Year 2020
Lot Size 10,018 Sqft
Acres 0.23
Property Description
Welcome to 2234 Macfarlane Crescent located in Shawnigan Beachwood Estates- You couldn't ask for a better place to raise a family!. This 1,581 sq-ft home with 4 bedroom/ 3 bathroom is nestled on a private lot .23 acre lot at the end of a cul-de-sac backing onto a greenbelt. The main floor boasts a large living area with vaulted ceilings, open kitchen and dining area with eating bar, and built-in cabinetry. Leading down to the lower level is an additional family room with slider door access to the back deck and private yard. The classic design of the home has 3 bedrooms on the upper level featuring the master with walk-in closet, 3 pc ensuite, plus a private balcony and another bedroom on the bottom floor. Minutes away from Shawnigan lake beaches, the historical Kinsol Trestle and Cowichan Valley trail, wineries, world class schools, golf courses and recreation centre. Close driving distance to Duncan (20 minutes) or Victoria (35 minutes), book your showing today!
Location
Province BC
County Cowichan Valley Regional District
Area Ml Shawnigan
Zoning R2
Direction North
Rooms
Basement Crawl Space
Main Level Bedrooms 1
Kitchen 1
Interior
Heating Baseboard, Electric
Cooling None
Flooring Basement Slab, Laminate, Mixed
Fireplaces Number 1
Fireplaces Type Electric
Fireplace 1
Window Features Insulated Windows
Laundry In House
Exterior
Exterior Feature Balcony/Patio, Garden
Garage Spaces 1.0
Roof Type Fibreglass Shingle
Parking Type Driveway, Garage
Total Parking Spaces 4
Building
Lot Description Cul-de-sac, Family-Oriented Neighbourhood, No Through Road, Park Setting, Recreation Nearby, Shopping Nearby
Building Description Insulation: Ceiling,Insulation: Walls,Vinyl Siding, Split Level
Faces North
Foundation Poured Concrete
Sewer Sewer To Lot
Water Municipal
Structure Type Insulation: Ceiling,Insulation: Walls,Vinyl Siding
Others
Tax ID 000-287-512
Ownership Freehold
Pets Description Aquariums, Birds, Caged Mammals, Cats, Dogs, Yes
Read Less Info
Want to know what your home might be worth? Contact us for a FREE valuation!

Our team is ready to help you sell your home for the highest possible price ASAP
Bought with The Agency







