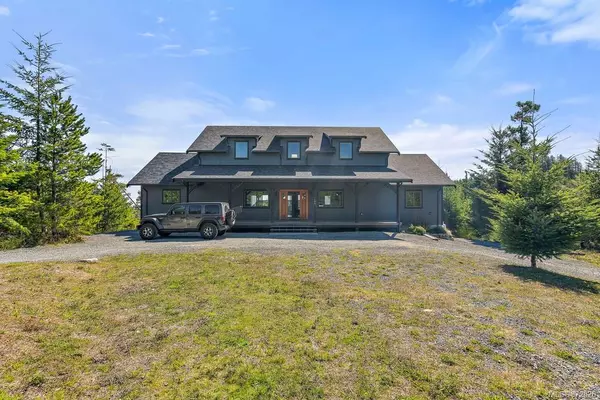$998,000
$999,000
0.1%For more information regarding the value of a property, please contact us for a free consultation.
3 Beds
2 Baths
2,210 SqFt
SOLD DATE : 06/30/2021
Key Details
Sold Price $998,000
Property Type Single Family Home
Sub Type Single Family Detached
Listing Status Sold
Purchase Type For Sale
Square Footage 2,210 sqft
Price per Sqft $451
MLS Listing ID 872826
Sold Date 06/30/21
Style Rancher
Bedrooms 3
Rental Info Unrestricted
Year Built 2017
Annual Tax Amount $1
Tax Year 2021
Lot Size 1.570 Acres
Acres 1.57
Property Description
Live on top of the world! This 2017 built home sits on a 1.6 acre oasis and offers a stunning open concept 3 bedroom layout. Upon entering you are immediately greeted by the soaring vaulted ceilings (nearing 30 ft!), the impressively open living area (which becomes an instant conversation piece), and the sweeping valley views across Finlayson Arm (which include the distant ocean, and gorgeous Mt Baker). The lot itself offers a large amount of flat, usable space (a rarity in this area) with great yard/garden potential (or possible build sites for the addition of a shop and/or carriage home!). The home is located on a Cul-de-sac with direct access to the Trans Canada trail (which boarders this property), and is just down the street from nearby Wiggleworth Lake. Goldstream Heights is a tranquil mountaintop community that's quickly gaining popularity and located just 20 minutes outside of the vibrant and amenity rich Langford, or a short 10 minute drive from the town of Shawnigan Lake.
Location
Province BC
County Capital Regional District
Area Ml Shawnigan
Direction Northwest
Rooms
Basement Crawl Space
Main Level Bedrooms 3
Kitchen 1
Interior
Interior Features Bar, Closet Organizer, Dining/Living Combo, Soaker Tub, Vaulted Ceiling(s)
Heating Heat Pump, Propane
Cooling Air Conditioning
Flooring Laminate, Tile
Equipment Central Vacuum, Propane Tank
Window Features Blinds,Skylight(s),Window Coverings
Appliance Dishwasher, F/S/W/D, Microwave
Laundry In House
Exterior
View Y/N 1
View City, Mountain(s)
Roof Type Asphalt Shingle
Parking Type Driveway
Total Parking Spaces 10
Building
Lot Description Irregular Lot
Building Description Cement Fibre, Rancher
Faces Northwest
Foundation Poured Concrete
Sewer Septic System
Water Well: Drilled
Structure Type Cement Fibre
Others
Tax ID 031-320-392
Ownership Freehold/Strata
Pets Description Aquariums, Birds, Caged Mammals, Cats, Dogs
Read Less Info
Want to know what your home might be worth? Contact us for a FREE valuation!

Our team is ready to help you sell your home for the highest possible price ASAP
Bought with Royal LePage Nanaimo Realty Gabriola







