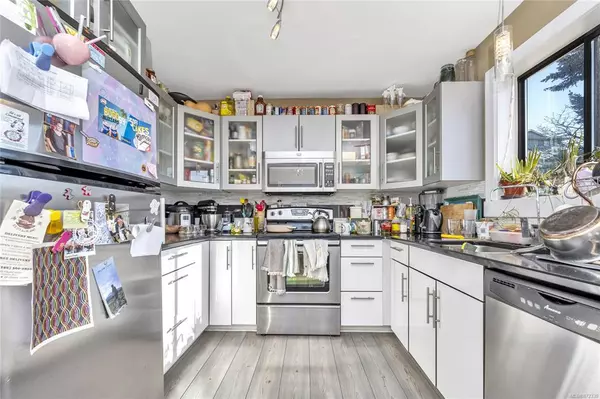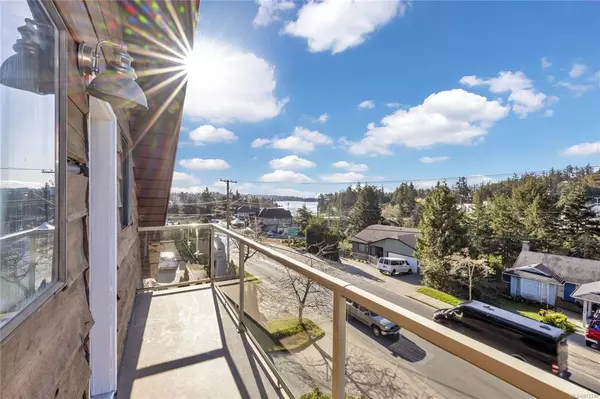$840,000
$849,900
1.2%For more information regarding the value of a property, please contact us for a free consultation.
6 Beds
3 Baths
2,562 SqFt
SOLD DATE : 06/30/2021
Key Details
Sold Price $840,000
Property Type Single Family Home
Sub Type Single Family Detached
Listing Status Sold
Purchase Type For Sale
Square Footage 2,562 sqft
Price per Sqft $327
MLS Listing ID 872330
Sold Date 06/30/21
Style Main Level Entry with Lower/Upper Lvl(s)
Bedrooms 6
Rental Info Unrestricted
Year Built 1983
Annual Tax Amount $3,368
Tax Year 2020
Lot Size 7,840 Sqft
Acres 0.18
Property Description
Welcome to this great 6 bed, 2.5 bath home offering a 2-bedroom suite. Located close to a host of amenities including the Juan De Fuca Rec Centre, Six Mile Pub, plenty of shopping and dining 10-15 minutes away in Uptown, Tillicum Mall, Westshore Town Centre & Costco to mention just a few! Walk to Thetis Lake Park, an incredible 921 Acres where you will enjoy swimming, water sports, or hiking the 31km of trails. The Galloping Goose is also at your doorstep with its amazing network of biking & walking trails allowing easy access to explore the region. This 1983 home is situated on a 7,800 sq.ft., fully serviced lot, the main living area offers a bright kitchen, eating area, living room with fireplace, large wrap around deck, 2 beds, and a full bath, upstairs you'll find an additional 2 large bedrooms, a deck off the primary bedroom with water views & 2-piece bath. The lower level provides a legal 2-bed suite completely separate from the main home but could easily be connected again.
Location
Province BC
County Capital Regional District
Area Vr Six Mile
Zoning R-1
Direction South
Rooms
Basement Full
Main Level Bedrooms 2
Kitchen 2
Interior
Interior Features Eating Area
Heating Baseboard, Electric
Cooling None
Flooring Carpet, Laminate, Tile
Fireplaces Number 2
Fireplaces Type Living Room
Fireplace 1
Window Features Aluminum Frames
Appliance Dishwasher, Microwave, Oven/Range Electric, Range Hood, Refrigerator
Laundry In House
Exterior
Exterior Feature Balcony/Patio
Carport Spaces 2
Utilities Available Cable To Lot, Electricity To Lot, Garbage, Phone To Lot
Roof Type Asphalt Shingle
Parking Type Driveway, Carport Double
Total Parking Spaces 2
Building
Lot Description Corner, Pie Shaped Lot, Serviced, Sloping
Building Description Insulation: Ceiling,Insulation: Walls,Wood, Main Level Entry with Lower/Upper Lvl(s)
Faces South
Foundation Poured Concrete
Sewer Sewer To Lot
Water Municipal
Additional Building Exists
Structure Type Insulation: Ceiling,Insulation: Walls,Wood
Others
Restrictions ALR: No
Tax ID 000-034-819
Ownership Freehold
Acceptable Financing Purchaser To Finance
Listing Terms Purchaser To Finance
Pets Description Aquariums, Birds, Caged Mammals, Cats, Dogs, Yes
Read Less Info
Want to know what your home might be worth? Contact us for a FREE valuation!

Our team is ready to help you sell your home for the highest possible price ASAP
Bought with RE/MAX Camosun







