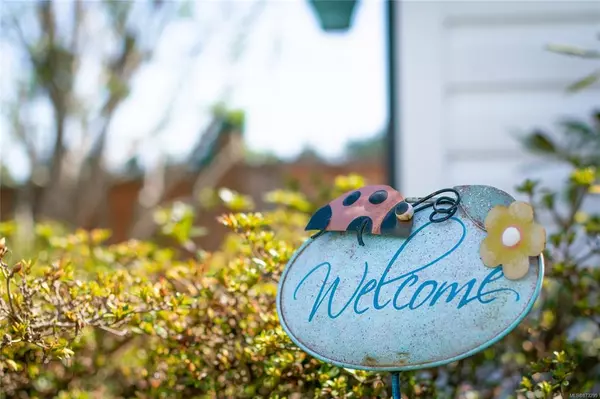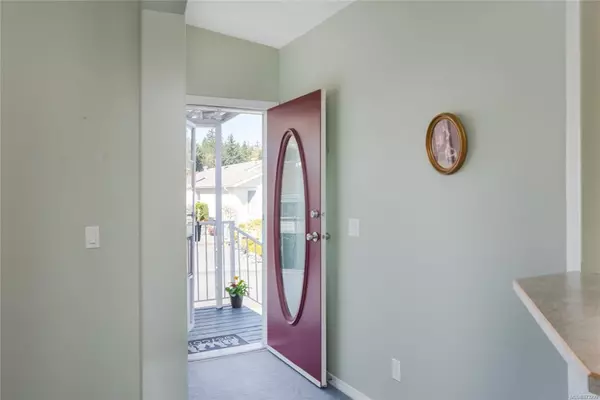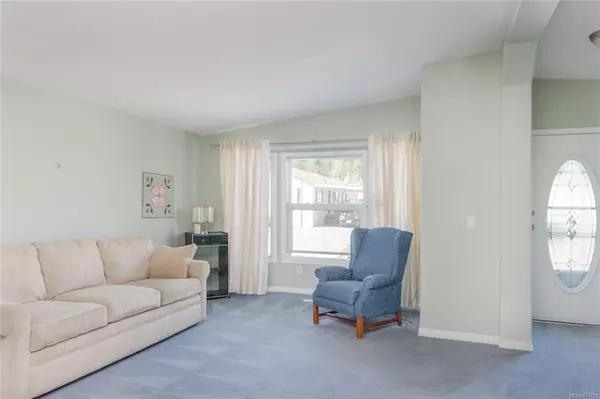$320,000
$309,900
3.3%For more information regarding the value of a property, please contact us for a free consultation.
2 Beds
2 Baths
1,188 SqFt
SOLD DATE : 07/14/2021
Key Details
Sold Price $320,000
Property Type Manufactured Home
Sub Type Manufactured Home
Listing Status Sold
Purchase Type For Sale
Square Footage 1,188 sqft
Price per Sqft $269
MLS Listing ID 873299
Sold Date 07/14/21
Style Rancher
Bedrooms 2
HOA Fees $550/mo
Rental Info No Rentals
Year Built 2005
Annual Tax Amount $1,341
Tax Year 2020
Property Description
You'll love coming home to this bright and cheerful patio home in the desirable Rocky Creek community. Built in 2005 and lovingly cared for, this 2 bedroom, 2 bathroom home will delight both the gardener and entertainer. Full of natural light, this homes has two skylights and a bay window that bring the sunshine into the kitchen and eating nook, large windows throughout the home and a vaulted ceiling in the living room makes it especially airy and light. A good sized Master bedroom, with walk-in closet and 3 pc ensuite, and a second bedroom with lots of storage are located at the far end of the home for privacy. Add in a full 4 pc main bathroom with soaker tub, a formal dining room or office, eating nook area, laundry/mud room, and a sun filled yard and you'll be happy to call this lovely place home.
All measurements are approximate- Buyer should confirm if important.
Location
Province BC
County Ladysmith, Town Of
Area Du Ladysmith
Zoning MHP1
Direction West
Rooms
Other Rooms Storage Shed
Basement Crawl Space
Main Level Bedrooms 2
Kitchen 1
Interior
Interior Features Dining Room, Vaulted Ceiling(s)
Heating Electric
Cooling Central Air
Flooring Mixed
Window Features Vinyl Frames
Appliance Dishwasher, F/S/W/D
Laundry In House
Exterior
Exterior Feature Fencing: Partial, Garden
Roof Type Asphalt Shingle
Handicap Access Primary Bedroom on Main
Parking Type Driveway
Total Parking Spaces 1
Building
Lot Description Adult-Oriented Neighbourhood
Building Description Vinyl Siding, Rancher
Faces West
Foundation Other
Sewer Sewer Connected
Water Municipal
Architectural Style Patio Home
Additional Building None
Structure Type Vinyl Siding
Others
Ownership Pad Rental
Pets Description Cats, Dogs, Number Limit, Size Limit
Read Less Info
Want to know what your home might be worth? Contact us for a FREE valuation!

Our team is ready to help you sell your home for the highest possible price ASAP
Bought with eXp Realty







